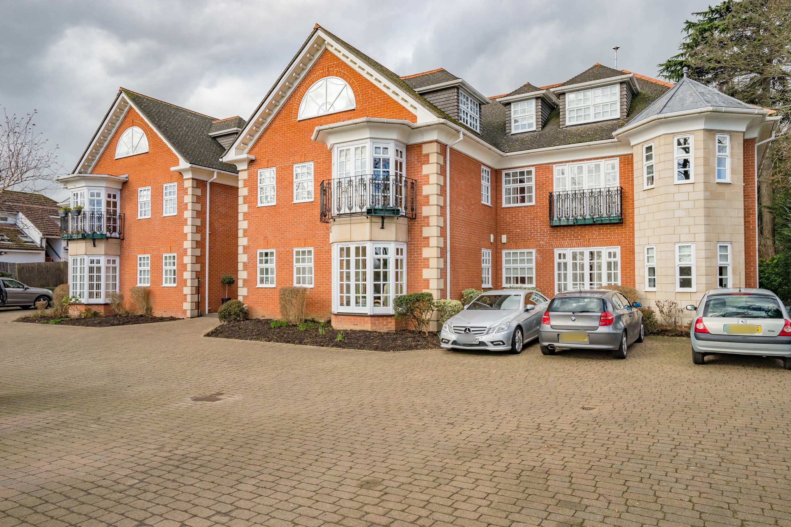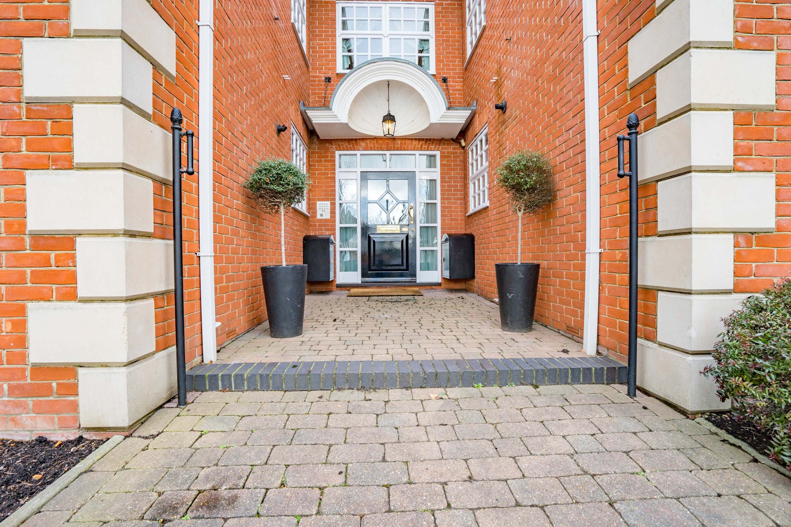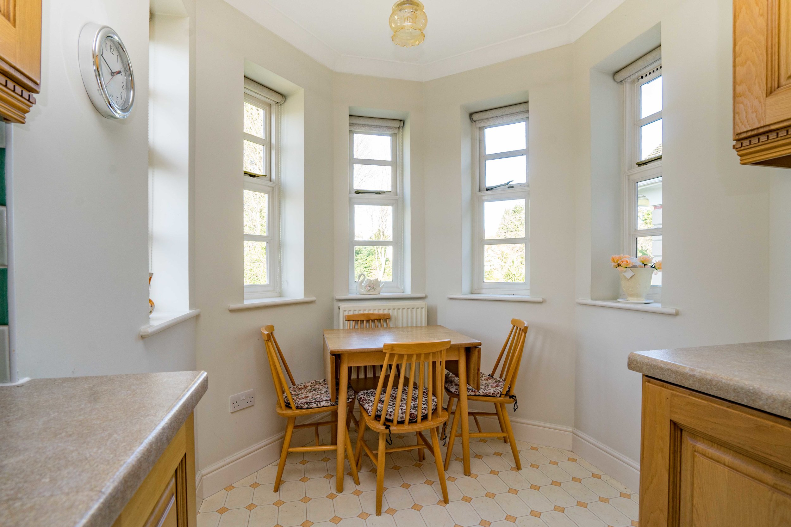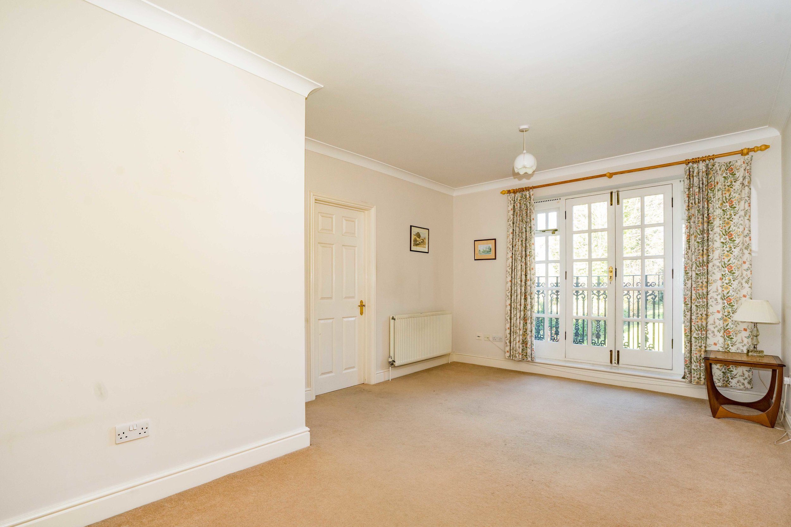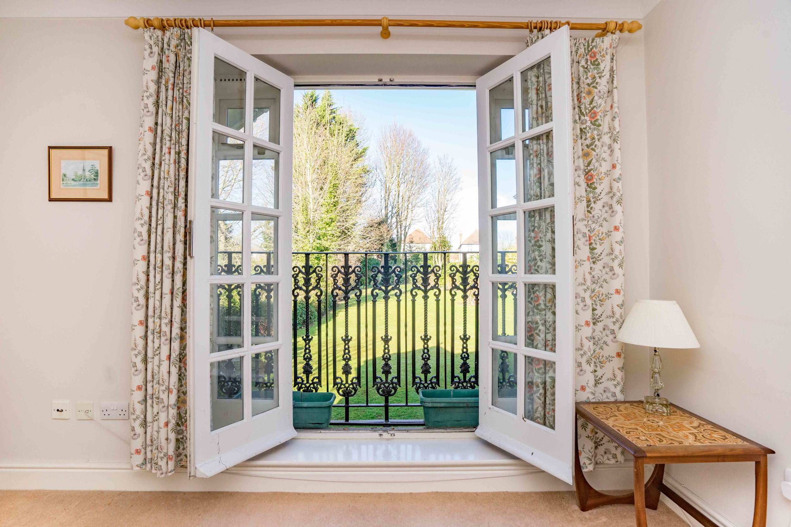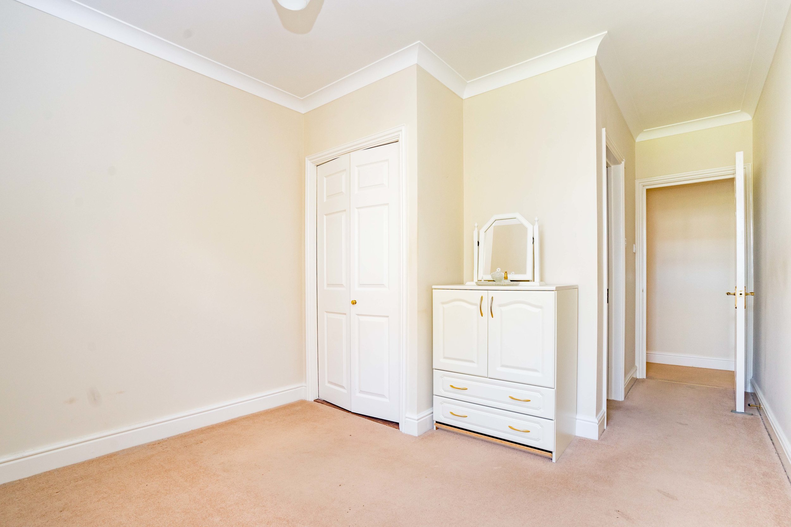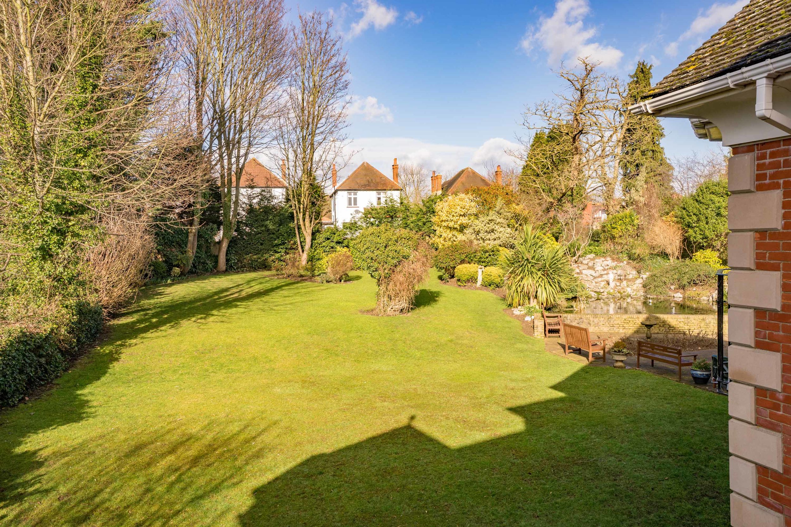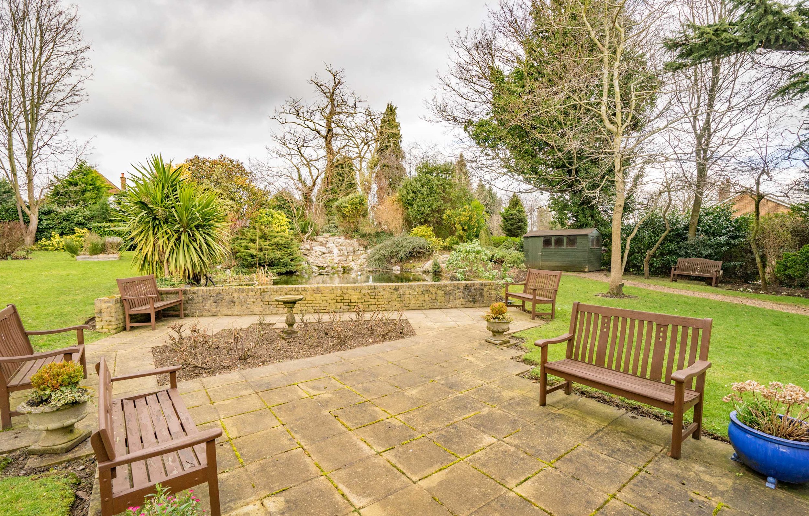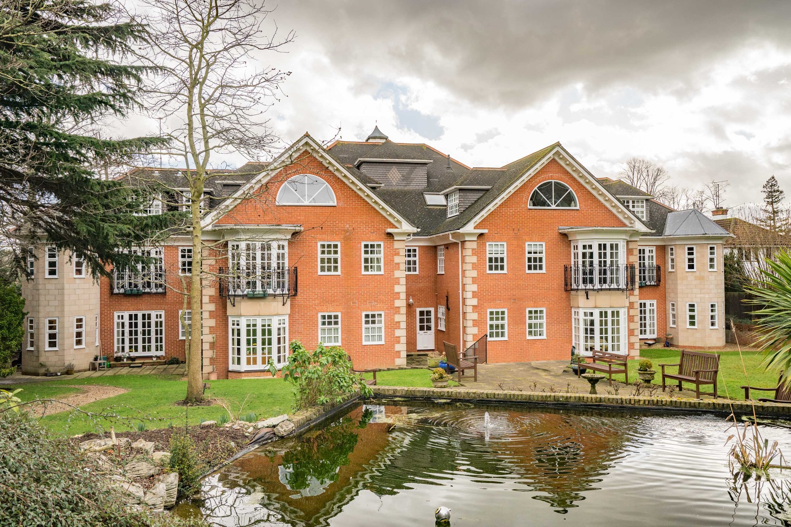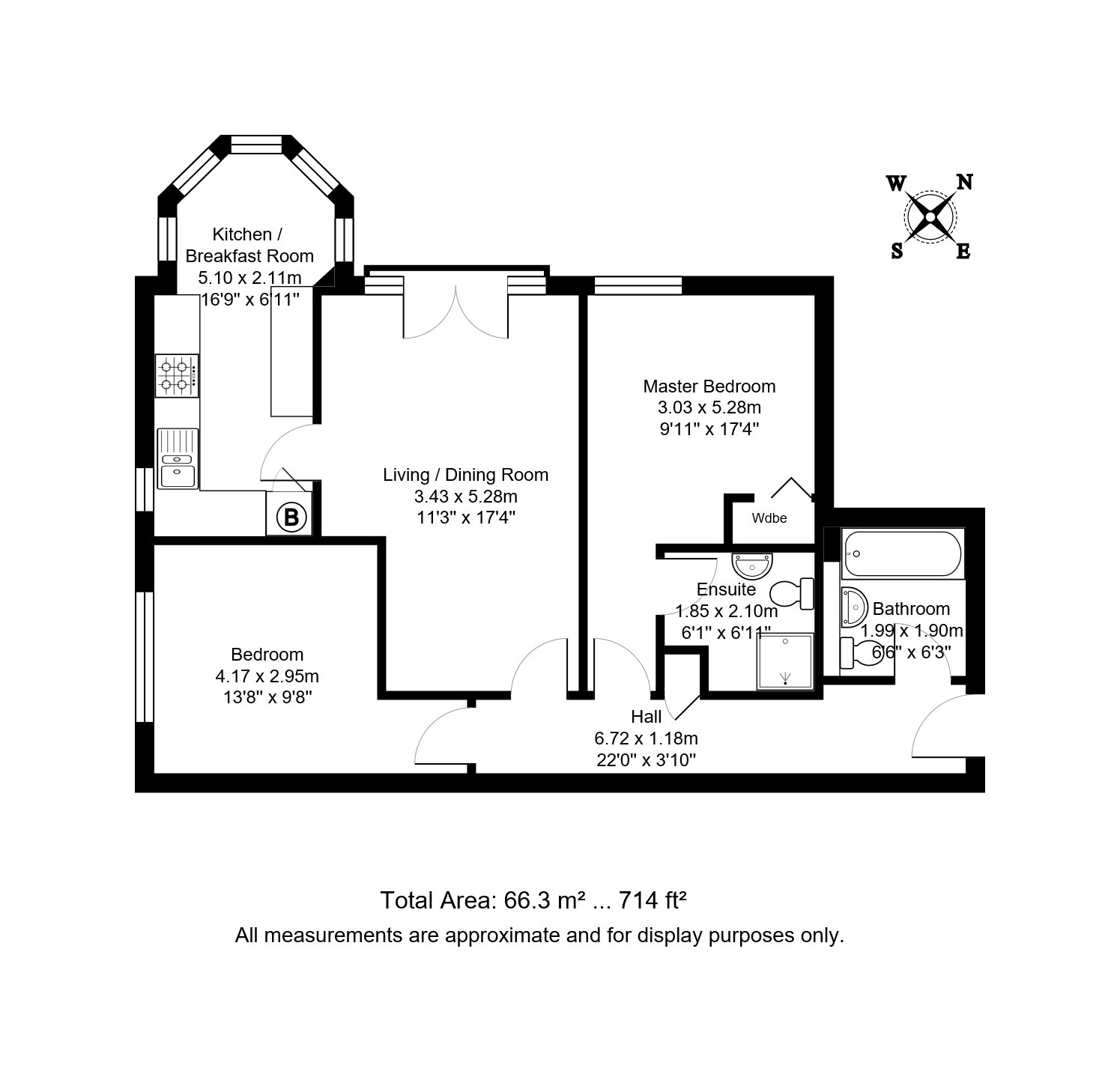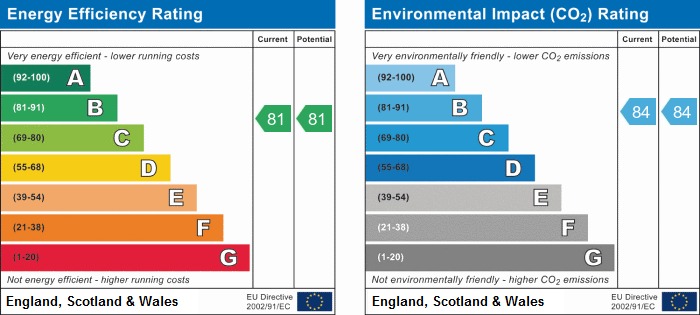FOR SALE
714 SQ/ft - 2 Bedrooms, 2 Bathrooms
I am delighted to offer to the market this 2 bedroom, 2 bathroom retirement apartment overlooking an impressive rear communal garden in this modern gated retirement development.
The apartment has a spacious living/dining room, kitchen/breakfast room, master bedroom with en-suite shower room, second double bedroom and bathroom. The property also features double glazing and gas central heating. Communally there are both stairs and a lift to the second floor. Externally there are well tended communal grounds to the rear and allocated car parking accessed via electronic gates to the front.
Situated in a popular location convenient for the High Street with its wide range of shops and amenities and Orpington Station with its frequent commuter services to London and the South East. The A224 is close by giving access to both the A20 & A21 which in provide access to the M25 at junctions 3 & 4.
COMMUNAL ENTRANCE HALL: with stairs and lift to:-
INNER HALLWAY: own front door to:-
ENTRANCE HALL: single radiator: built-in storage cupboard: doors to:-
LOUNGE: French doors with Juliette balcony to rear and overlooking gardens: double radiator: security entrance phone: door to:-
KITCHEN/BREAKFAST ROOM: fitted kitchen/breakfast room with double glazed bay window to rear: kitchen comprising good range of matching wall and base storage units with ample fitted worksurfaces: inset 1.5 bowl sink unit with mixer tap and cupboards under: built-in 'Hotpoint' electric oven with 4 ring gas hob over: integral 'Whirlpool' microwave: built-in fridge and freezer: space for washer/dryer: double radiator: boiler cupboard housing 'Vaillant' gas fired central heating boiler.
BEDROOM 1: including en-suite: double glazed window to rear: single radiator: built-in double wardrobe.
EN-SUITE SHOWER ROOM: tiled shower cubicle with power shower: pedestal wash hand basin: low level w.c.: shaver point: part tiled walls.
BEDROOM 2: double glazed window to side: single radiator.
BATHROOM: suite comprising panel enclosed bath with mixer tap and shower attachment: pedestal wash hand basin: low level w.c.: half tiled walls: shaver point: extractor fan: single radiator: part tiled walls.
COMMUNAL GROUNDS TO REAR: large mature, well stocked communal gardens with large fish pond, communal storage hut. To the front allocated car parking accessed via electronic gates.
LEASE: approximately 100 years remaining, with benefit of shared freehold.
SERVICE CHARGE: currently £195.00 per calendar month.
PLEASE NOTE:
This property is part owned by a member of staff.
1. These sale particulars are intended to be as accurate as possible and any description stated should be accepted as an opinion of the Agents and should not in any way be taken as a statement of fact. However, please contact us if there are any points of particular importance you wish to be checked or clarified, especially if you are proposing to travel some distance to view the property.
2. The photographs show only certain parts of the property. It should not be assumed that any contents, furnishings, furniture etc. photographed are included in the sale. No assumptions should be made with regard to parts of the property that have not been photographed.
3. Prospective purchasers are requested to satisfy themselves as to the working order of any fireplaces or electrical, gas, plumbing, heating, drainage, alarm or other systems or appliances where applicable. Whilst these may be mentioned in the particulars they have not been tested by the Agents.
4. Nothing in these particulars is intended to indicate that any carpets, curtains, furnishings, fittings, electrical goods (whether wired in or not), gas fires or light fitments or any other fixtures not expressly included form part of the property offered for sale.
