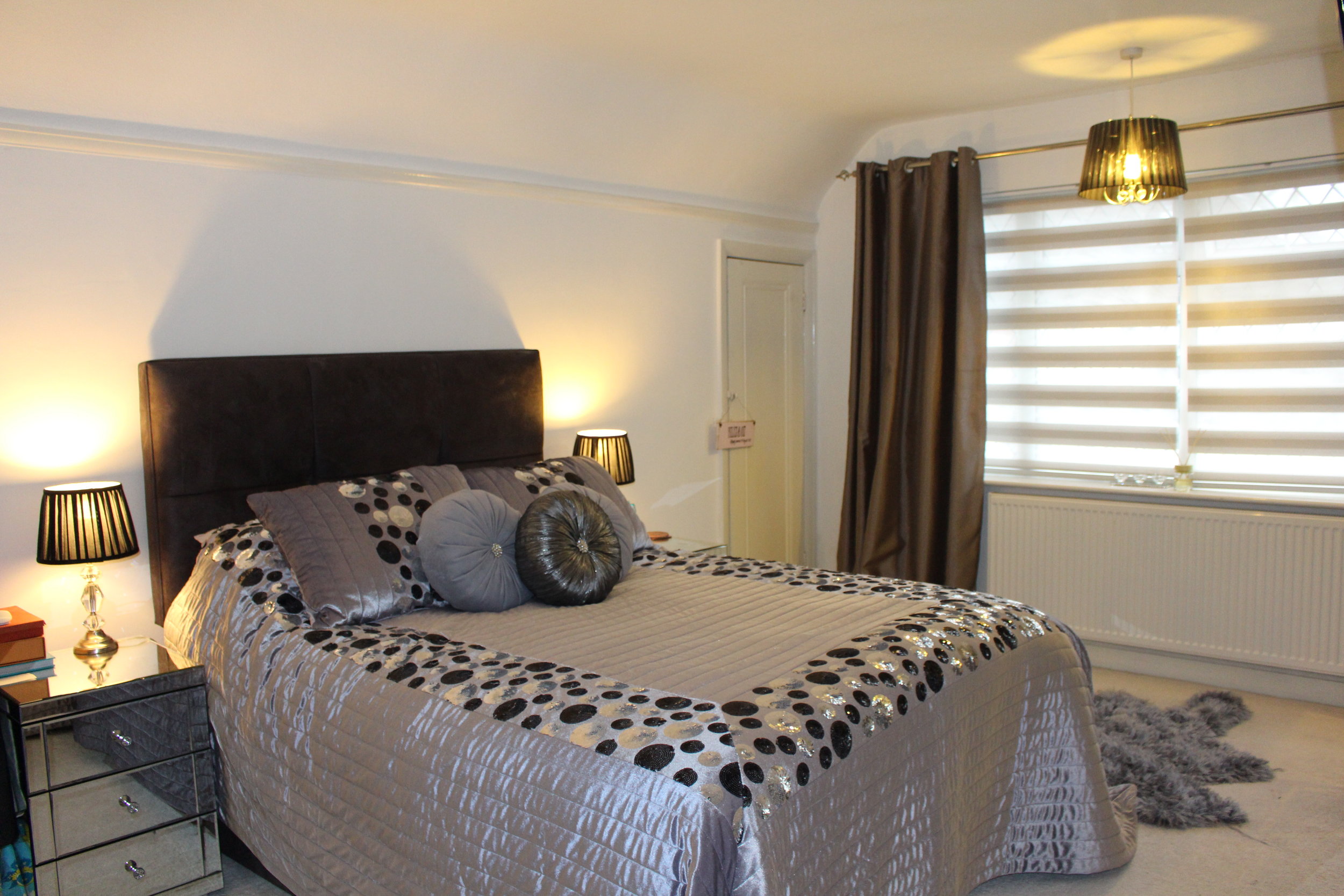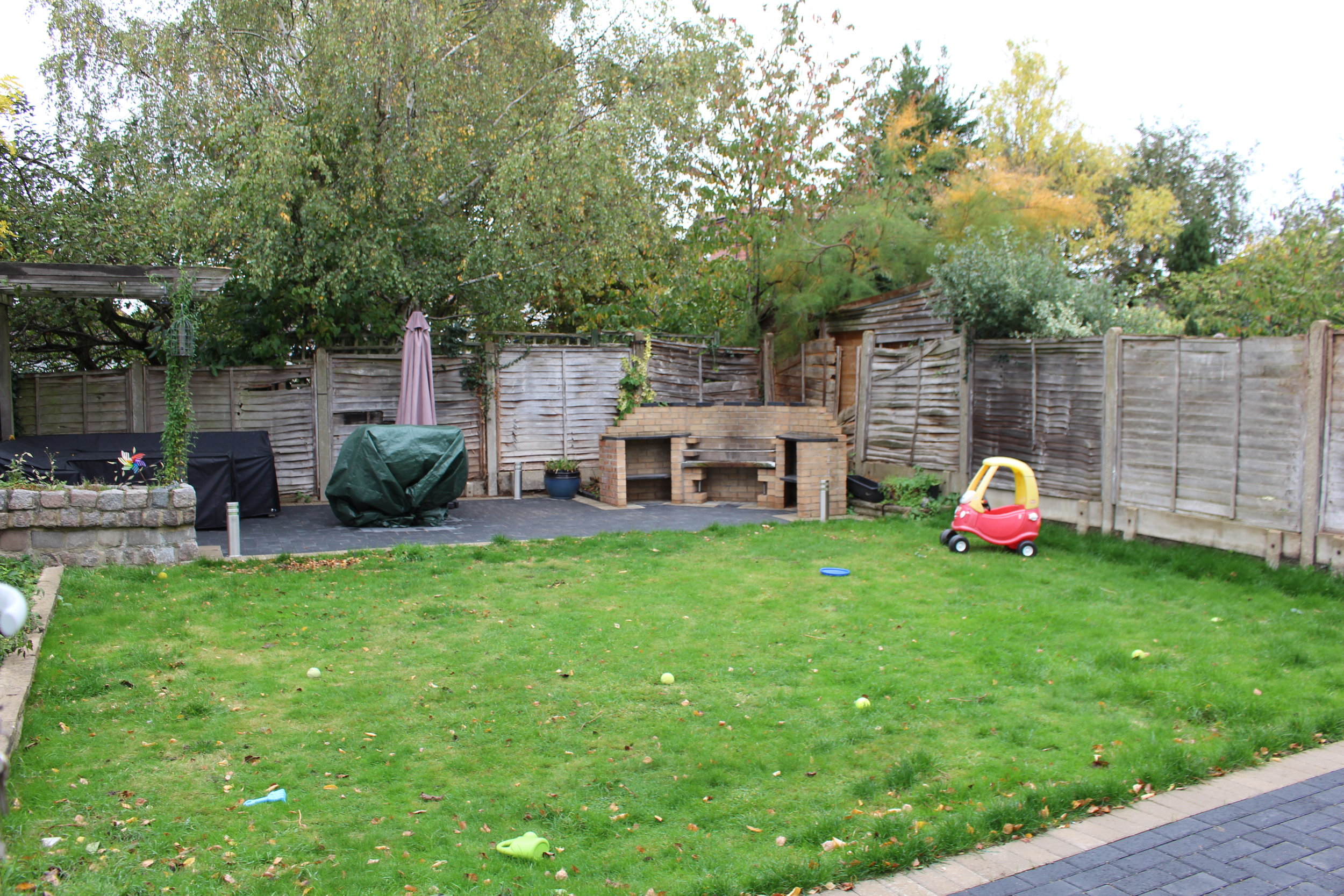for sale
An impressive and immaculately presented 3 bedroom semi-detached house situated in a pleasant cul-de-sac with a secluded level rear garden with planning permission for a single storey side extension, first floor side extension and loft conversion with dormer.
St Augustines Avenue is conveniently positioned for access to Bromley South, Petts Wood and Bickley mainline stations. Well regarded schools can also be found locally including St James, Bullers Wood, Bromley High and St Olaves.
The accommodation comprises hallway leading to the lounge with double doors overlooking the front garden. There is an open plan kitchen/dining room with high quality ceramic floor tiling, underfloor heating and comprehensive range of units with granite work surfaces offering views of the garden with feature brick barbecue. A cloakroom can also be found to the ground floor.
To the first floor, there are three good sized bedrooms all served by a family bathroom also with high quality ceramic floor tiles and underfloor heating. The master bedroom benefits from mirrored fitted wardrobes and eaves storage access,
To the rear of the property is the garden with recently laid patio and a rear feature barbecue area. Off street parking can be found to the front along with gated access to the rear.
Internal viewing is essential to fully appreciate all that this extremely well presented, high quality home has to offer.
GROUND FLOOR:
ENTRANCE: Double glazed replacement door into
ENTRANCE HALL: Stairs to first floor, cloaks cupboard and door to
DOWNSTAIRS CLOAKROOM: With wc, corner hand wash basin on granite plinth. Gas fired boiler.
KITCHEN: Double glazed window to rear. Comprehensive range of fitted units with granite work-surfaces extending to breakfast bar. Undercupboard lighting and further kick board lighting. Integrated dishwasher, Bosch oven, microwave and hob with extractor. Space for American style fridge freezer. Inset sink and side drainer.
FAMILY ROOM: Double glazed french windows and glass roof lights to rear. Built in utility cupboard housing space for washer/dryer. Feature gas fire inset in chimney breast.
Open plan rooms have ceramic tiles and underfloor heating.
LOUNGE: Double glazed bay window to front and large double glazed picture window to front. Radiators. Laminate flooring. Gas fire inset in chimney breast.
STAIRS TO FIRST FLOOR With floor-level lighting.
LANDING: Access to loft. Radiator.
BEDROOM ONE: Double glazed window to front. Radiator. Range of mirrored wardrobe cupboards and dressing table. Access to eaves storage.
BEDROOM TWO: Double glazed window to rear. radiator. Fitted wardrobe cupboards.
BEDROOM THREE: Double glazed window to rear. Radiator.
BATHROOM: Double glazed window to side. Port hole style window to front. Suite of panelled shower bath with hand shower attachment and ceiling rose rain shower effect. large wash hand basin. Wc. Ceramic tiles with underfloor heating.
GARDEN: Frontage comprising lawn and hardstanding suitable for off street parking. Gate to access rear garden.
Rear garden with brick patio areas and large brick built barbecue with granite worksurfaces and timber pergola.
PLEASE NOTE:
1. These particulars are intended to be as accurate as possible and any description stated should be accepted as an opinion of the Agents and should not in any way be taken as a statement of fact. However, please contact us if there are any points of particular importance you wish to be checked or clarified, especially if you are proposing to travel some distance to view the property.
2. The photographs show only certain parts of the property. It should not be assumed that any contents, furnishings, furniture etc. photographed are included in the sale. No assumptions should be made with regard to parts of the property that have not been photographed.
3. Prospective purchasers are requested to satisfy themselves as to the working order of any fireplaces or electrical, gas, plumbing, heating, drainage, alarm or other systems or appliances where applicable. Whilst these may be mentioned in the particulars they have not been tested by the Agents.
4. Nothing in these particulars is intended to indicate that any carpets, curtains, furnishings, fittings, electrical goods (whether wired in or not), gas fires or light fitments or any other fixtures not expressly included form part of the property offered for sale.














