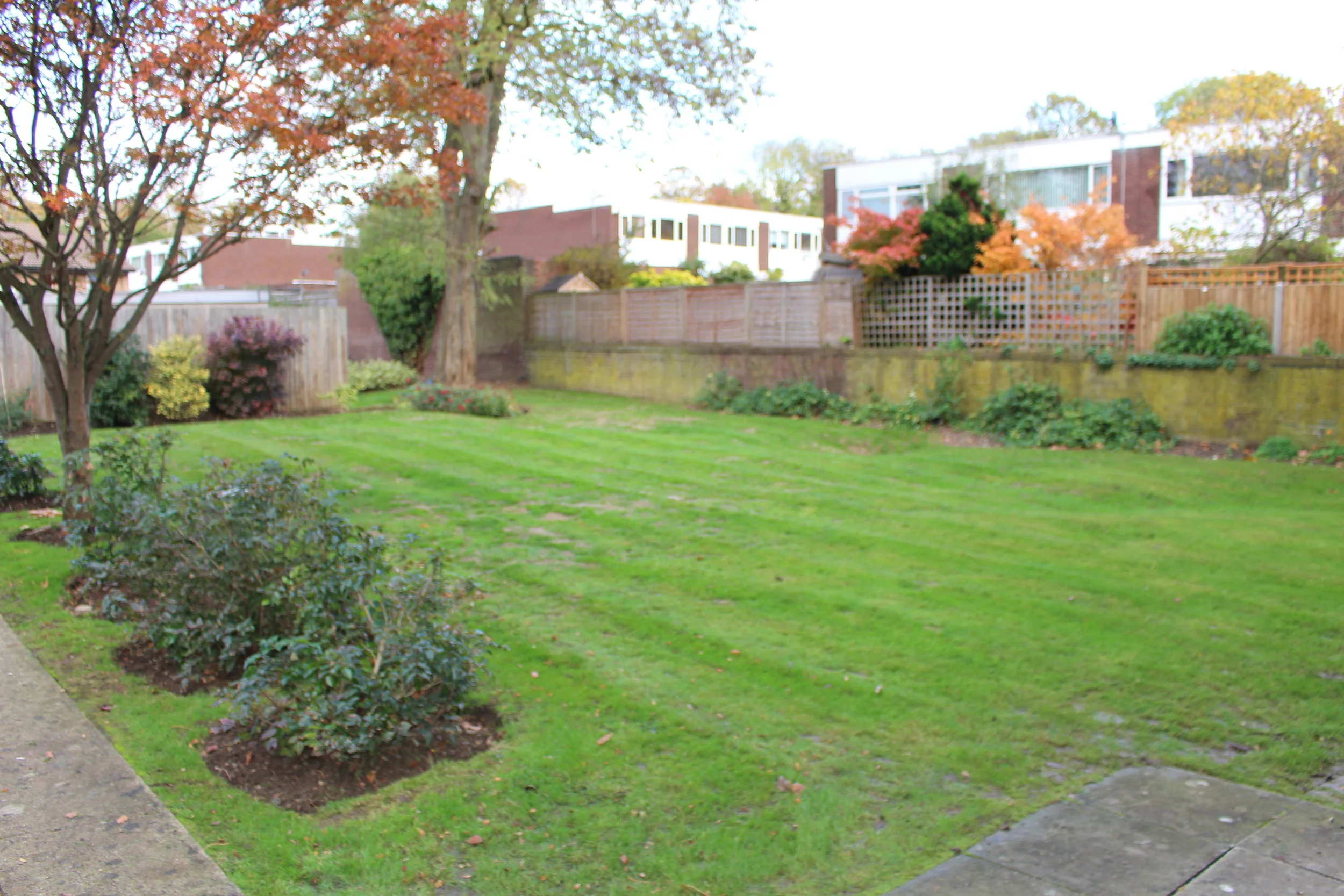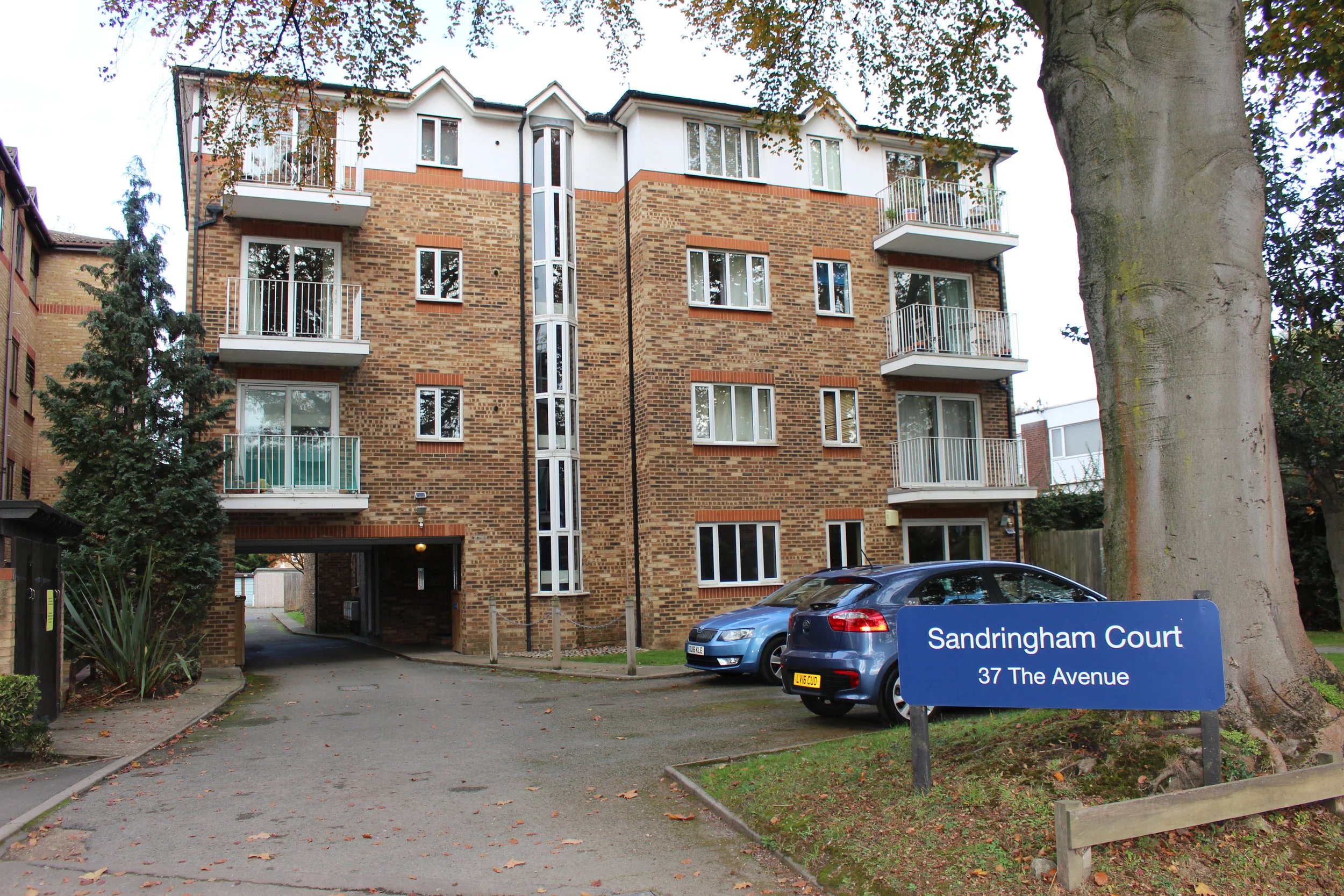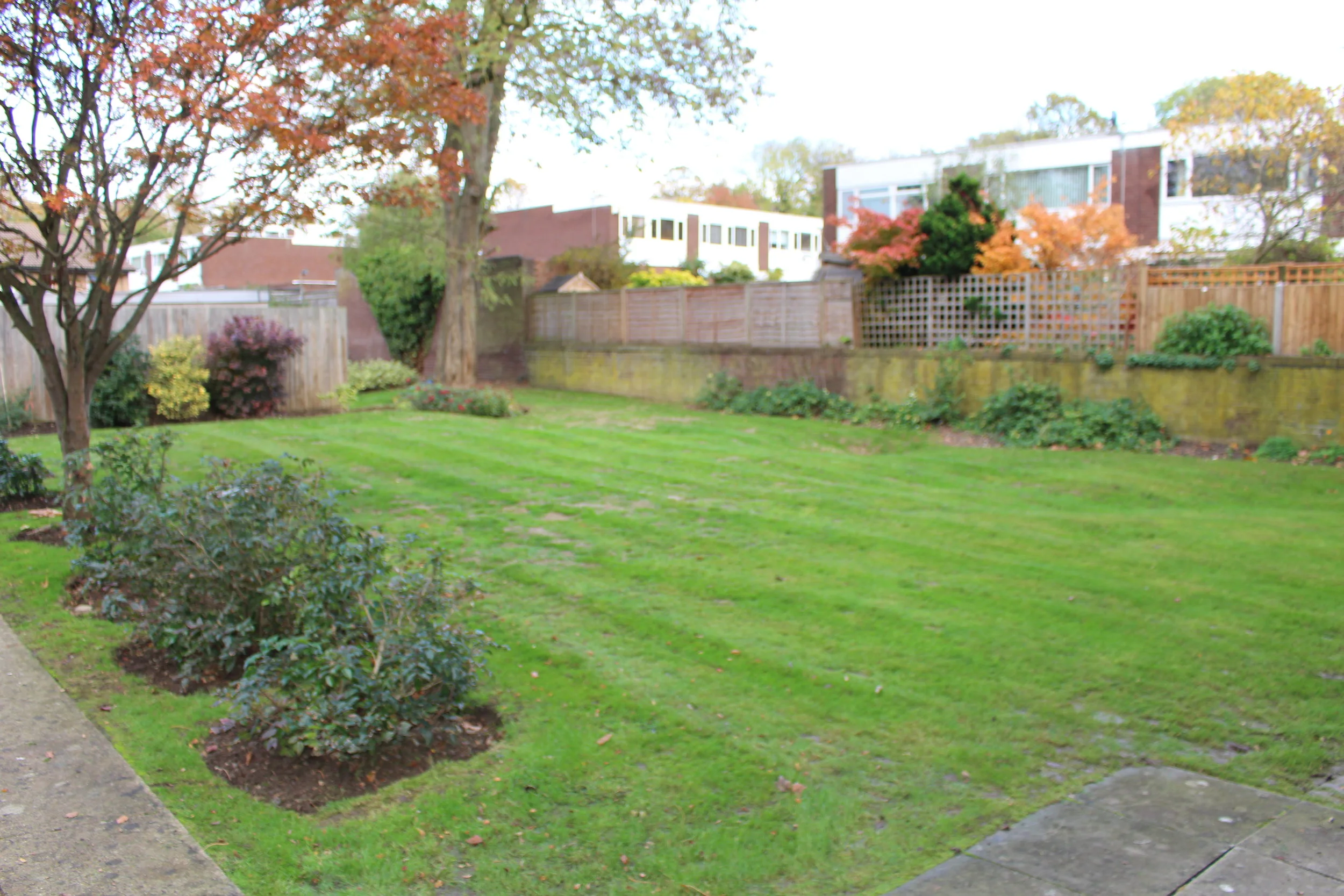for sale
FOR SALE AND CHAIN FREE: .Ground floor purpose built block in an extremely desirable road within easy walking distance of Beckenham Junction station and High Street. Accommodation includes entrance hall, lounge, kitchen, two bedrooms, en suite shower room and bathroom. Outside there are communal gardens and an en bloc garage. Other benefits include patio area off of the lounge and vacant possession.
This purpose built ground floor apartment, located at the front of the building, is an ideal first time or investment purchase. Being offered chain free, it is in need of redecoration and refurbishment especially kitchen and bathrooms. Off the dual aspect living room is a balcony overlooking the communal gardens and the bedroom has built in wardrobes.
Location: This small, modern building can be found in the unmade section of The Avenue, conveniently located about half a mile of Beckenham. This property is on the left-hand side of The Avenue half a mile from Beckenham Junction station and tramlink to Croydon and Wimbledon. Beckenham High Street provides a good range of shops, restaurants and other amenities and New Beckenham and Ravensbourne stations are under a mile away. Beckenham Place Park is close at hand.
The accommodation is as follows:
Ground Floor
Communal Entrance with stairs and lift:
Front door into:
Entrance Hall: Radiator. Telephone intercom. Large cupboards, one housing hot water cylinder.
Living Room: Double glazed sliding doors to patio overlooking gardens, window to side.
Kitchen/Breakfast Room: Double glazed window to side. Radiator. Fitted units with worktops, 4-ring gas hob, extractor hood over, oven under, part tiled walls, sink unit with mixer tap, plumbing for washing machine, Gas fired boiler.
Master Bedroom: Double glazed window to front, fitted wardrobe cupboards.
En suite shower room:
Bedroom 2: Double glazed window to front. Radiator. Fitted wardrobe cupboard.
Bathroom:
Garden: Well maintained communal gardens to front and rear.
Garage: Single garage en bloc.
Remaining Lease: Approx. 70 years. Service Charge: Approx £1300 per annum.
PLEASE NOTE:
1. These particulars are intended to be as accurate as possible and any description stated should be accepted as an opinion of the Agents and should not in any way be taken as a statement of fact. However, please contact us if there are any points of particular importance you wish to be checked or clarified, especially if you are proposing to travel some distance to view the property.
2. The photographs show only certain parts of the property. It should not be assumed that any contents, furnishings, furniture etc. photographed are included in the sale. No assumptions should be made with regard to parts of the property that have not been photographed.
3. Prospective purchasers are requested to satisfy themselves as to the working order of any fireplaces or electrical, gas, plumbing, heating, drainage, alarm or other systems or appliances where applicable. Whilst these may be mentioned in the particulars they have not been tested by the Agents.
4. Nothing in these particulars is intended to indicate that any carpets, curtains, furnishings, fittings, electrical goods (whether wired in or not), gas fires or light fitments or any other fixtures not expressly included form part of the property offered for sale.




