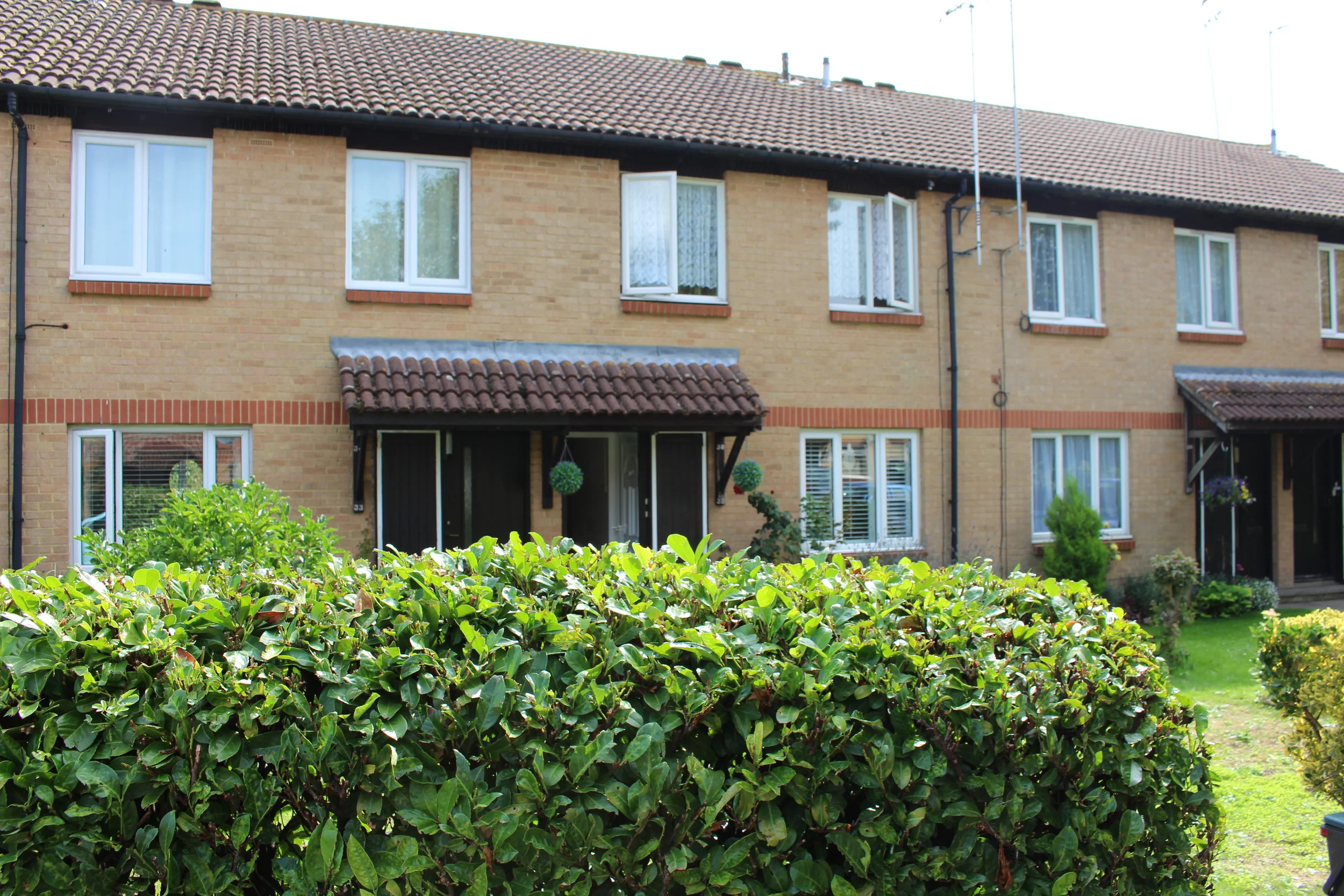to LET
2 Strickland Way, Orpington - £1050 per month
A modern purpose built back to back terraced house situated in a cul-de-sac close to local shops and just under 1 mile from Orpington mainline station. With no onward chain and vacant possession.
The property lies within a short walk of public transport and easy reach of Orpington High Street which offers a comprehensive range of shops including Tesco & Sainsbury supermarkets. Green Street Green is a similar distance providing more local day to day amenities as well as Waitrose supermarket. Bromley further afield, offers an excellent selection of good quality shops together with most of the major department stores. Those wishing to commute can use either Orpington or Chelsfield Main Line Railway Stations which provide fast and frequent services to central London. Education is well catered for in the area with a number of highly regarded state and private schools within a wide radius including Warren Road and Holy Innocents Catholic Primary Schools a short walk away. Sport too, is of an abundance with a variety of activities offered at The Walnuts Sports Centre in Orpington including badminton, swimming and squash. The M25 can be joined at Junction 4 allowing easy access to all the major road networks, Gatwick and Heathrow airports.
The accommodation comprises
A purpose built 1 bedroom house situated in this modern development conveniently located for Orpington mainline station and local amenities. Available 30th April 2019. The accommodation comprises:
The recently refrubished is accessed via its own front door with stairs leading up to the first floor. Landing leading to the sitting room with a pleasant view over the front of the development. The kitchen which although compact offers a range of wall and floor units and work surface, oven and hob with space for washing machine and fridge freezer. The bedroom has a wardrobe with hanging and storage space. The bathroom has a bath with shower over, pedestal wash basin and WC. There is a cupboard for further storage in the hall with the hot water cylinder. To the front of the development there is one allocated parking space. This property has pedestrian access from Tower Road and is extremely conveniently located for anyone wishing to commute to London.
The accommodation is as follows:
Ground Floor:
Entrance: Front door opening into lobby with staircase to first floor.
Outside:
Driveway providing off street parking. Garage en bloc.
PLEASE NOTE:
1. These particulars are intended to be as accurate as possible and any description stated should be accepted as an opinion of the Agents and should not in any way be taken as a statement of fact. However, please contact us if there are any points of particular importance you wish to be checked or clarified, especially if you are proposing to travel some distance to view the property.
2. The photographs show only certain parts of the property. It should not be assumed that any contents, furnishings, furniture etc. photographed are included in the sale. No assumptions should be made with regard to parts of the property that have not been photographed.
3. Prospective purchasers are requested to satisfy themselves as to the working order of any fireplaces or electrical, gas, plumbing, heating, drainage, alarm or other systems or appliances where applicable. Whilst these may be mentioned in the particulars they have not been tested by the Agents.
4. Nothing in these particulars is intended to indicate that any carpets, curtains, furnishings, fittings, electrical goods (whether wired in or not), gas fires or light fitments or any other fixtures not expressly included form part of the property offered for sale.


