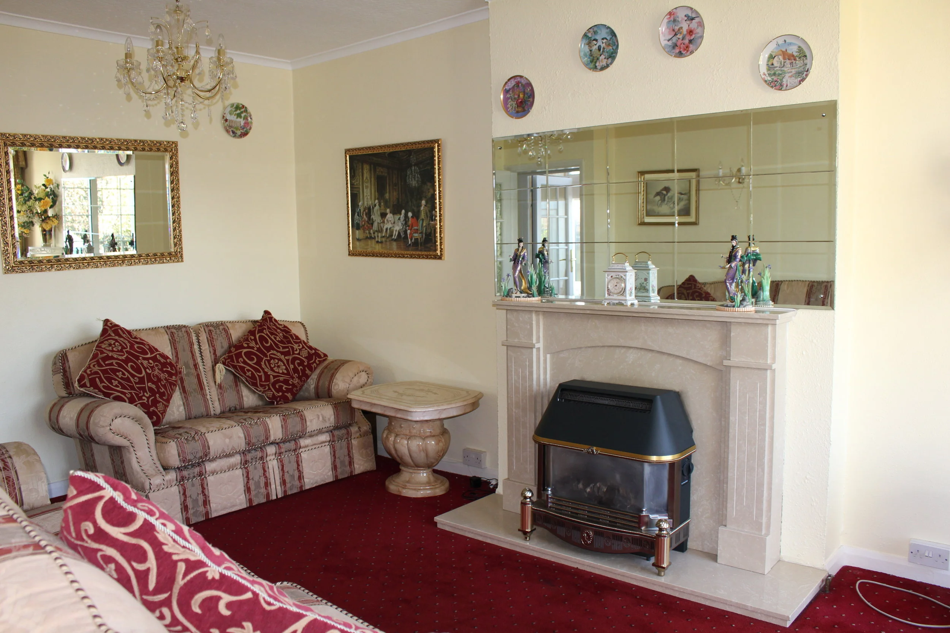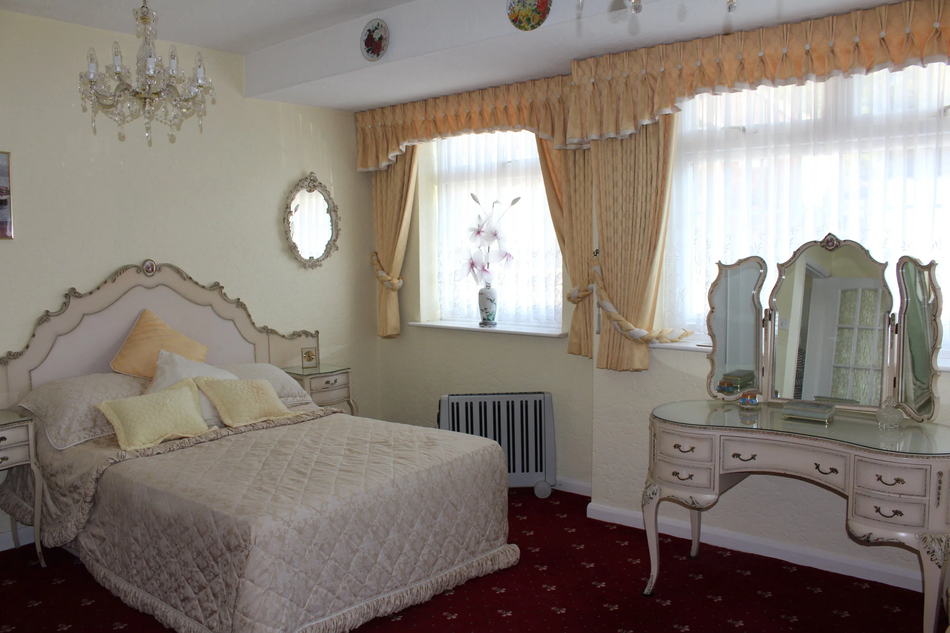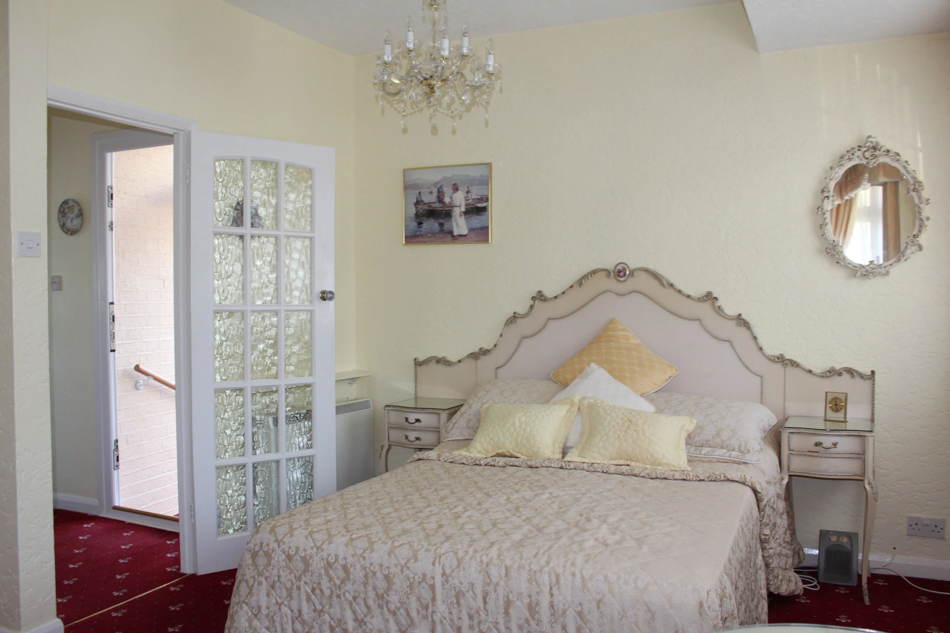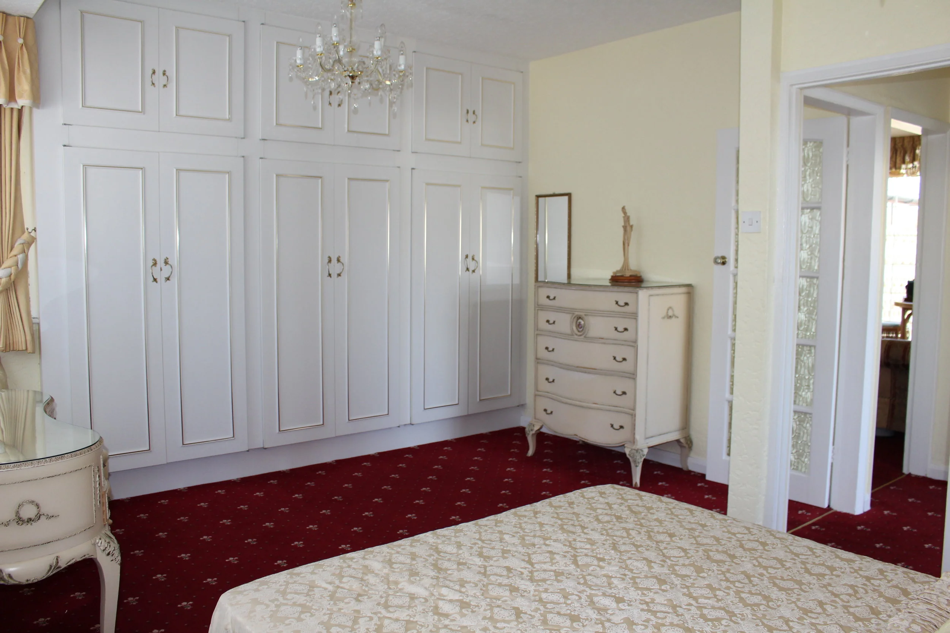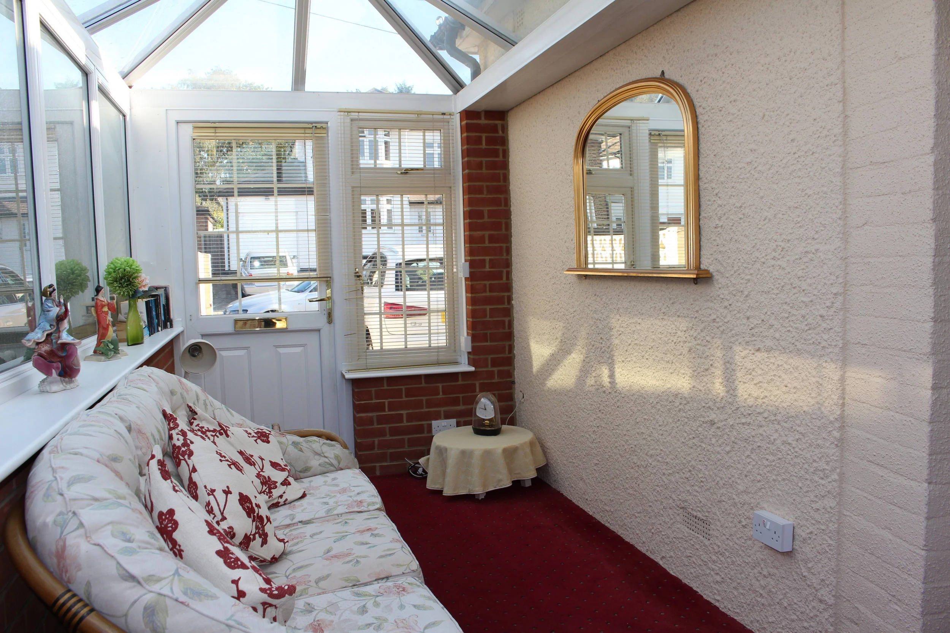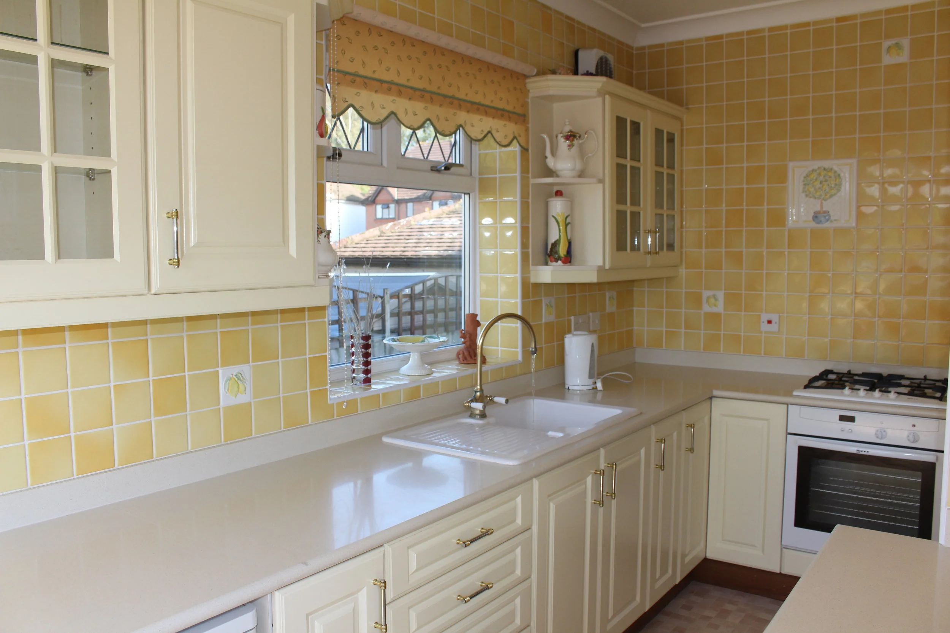for sale
FOR SALE WITH NO ONWARD CHAIN: A 1 or 2 bedroom semi detached bungalow understood to have been built in the 1950s with later extensions. in a good residential road about 1/2 mile from Orpington mainline station and a similar distance to local amenities at Crofton.
The accommodation is as follows:
ENTRANCE CONSERVATORY: Double glazed conservatory doors to front and rear. Wired for sky TV. Door to:
INNER HALL: Access to loft.
BEDROOM 1: About 3.95m x 2.32m plus cupboards. Double glazed window to front. Fitted wardrobe cupboards.
BEDROOM 2: 3.27m X 1.96m. Double glazed window to front.
(Both bedrooms are currently arranged as one large room as per the floorplan. The vendors would consider re-establishing the dividing wall if necessary)
SHOWER ROOM: Double glazed window to side. Shower cubicle with power shower. Pedestal wash basin. WC. Wall mounted electric heater. Cupboard housing hot water cylinder.
RECEPTION ROOM: Double glazed doors to rear. Fireplace with electric fire.
KITCHEN: Double glazed windows to side and rear. Door to rear. Villeroy & Boch ceramic sink. Good range of fitted units and drawers with work surfaces. Tiled walls. Space for washing machine, fridge freezer. NEFF cooker and gas hob.
OUTSIDE
The FRONT GARDEN has an extensive pavior parking area and there are attractive shrub and flower beds and borders.
THE SECLUDED REAR GARDEN contains a pavior patio area with steps down to lawn with flower and shrub beds, timber summerhouse with power.
PLEASE NOTE:
1. These particulars are intended to be as accurate as possible and any description stated should be accepted as an opinion of the Agents and should not in any way be taken as a statement of fact. However, please contact us if there are any points of particular importance you wish to be checked or clarified, especially if you are proposing to travel some distance to view the property.
2. The photographs show only certain parts of the property. It should not be assumed that any contents, furnishings, furniture etc. photographed are included in the sale. No assumptions should be made with regard to parts of the property that have not been photographed.
3. Prospective purchasers are requested to satisfy themselves as to the working order of any fireplaces or electrical, gas, plumbing, heating, drainage, alarm or other systems or appliances where applicable. Whilst these may be mentioned in the particulars they have not been tested by the Agents.
4. Nothing in these particulars is intended to indicate that any carpets, curtains, furnishings, fittings, electrical goods (whether wired in or not), gas fires or light fitments or any other fixtures not expressly included form part of the property offered for sale.

