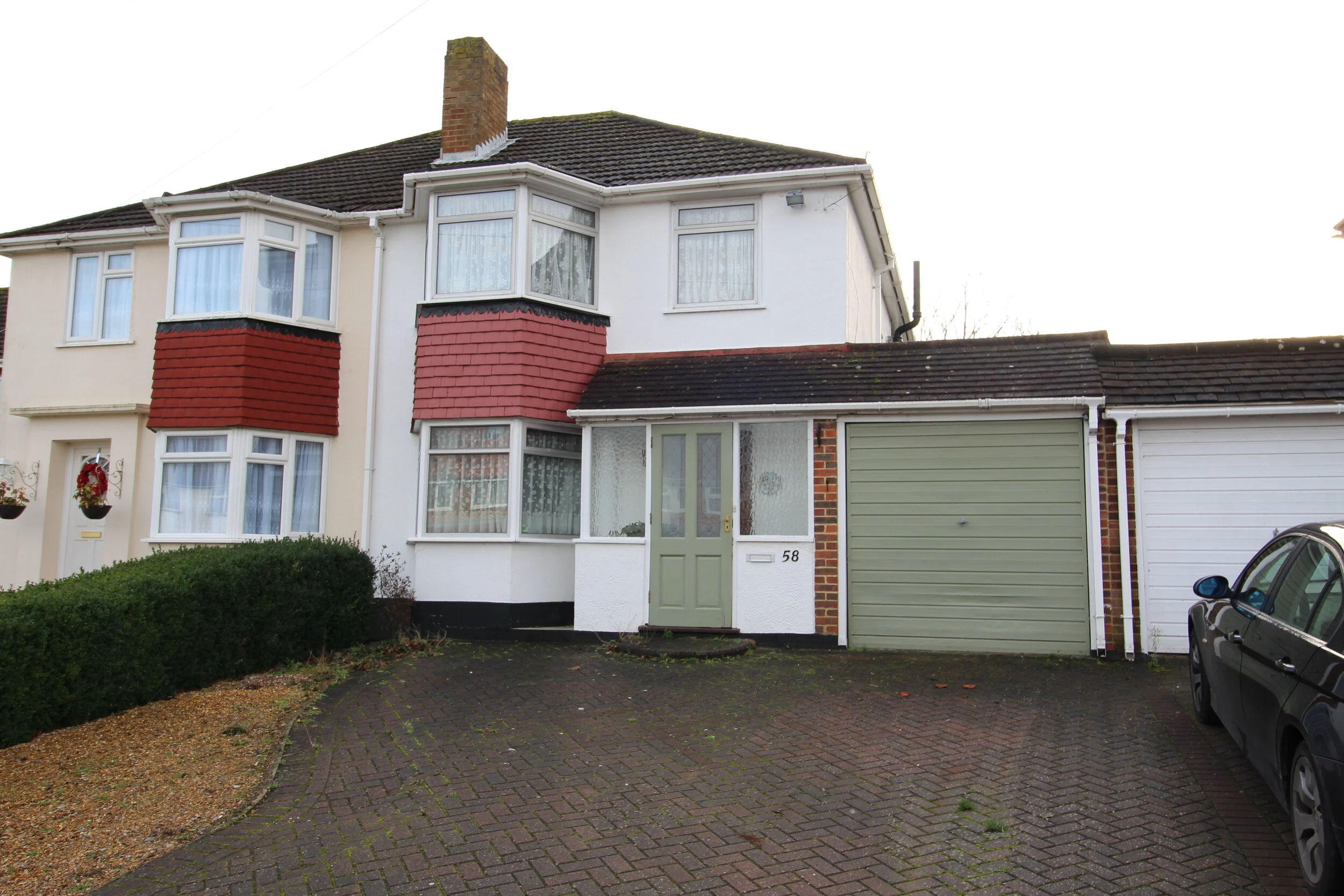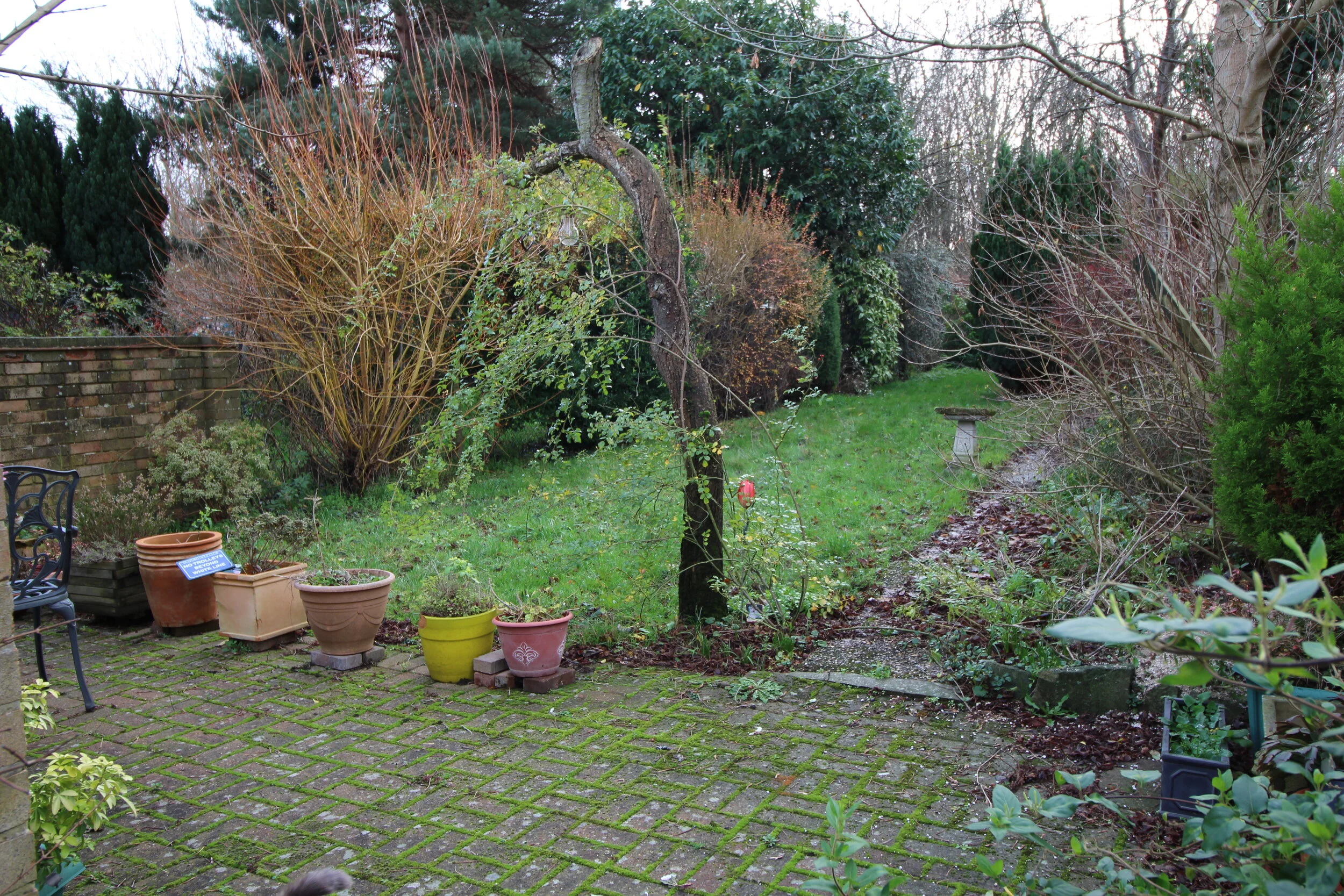for sale
For Sale: Now in need of modernisation; it is a delight to present to the market this extended 3 bedroom semi detached house available for the first time since being purchased from the original developer - Gough Cooper in 1956 - with no onward chain.
The property is conveniently located for local shops and bus routes providing access to both Orpington Town Centre with a wide range of amenities & to the mainline station serving London and the South East for commuters. The A224 is also close at hand allowing access to both the A20 and A21 with further links to the Dartford Tunnel and Gatwick & Heathrow Airports via the M25 at Junctions 3 & 4.
EPC rating = D
Accommodation:
GROUND FLOOR -
Entrance into entrance porch with front door to Entrance Hall having staircase and storage cupboards.
Kitchen - Double glazed window to side. Range of fitted units, drawers and work surfaces. Space for fridge freezer, dishwasher. Electric oven. 4 burner gas hob with extractor hood above. Space and plumbing for washing machine. Inset sink and side drainer.
Sitting Room: Double glazed window to front. Coal effect gas fire.
Dining Room open to Family Room: Double glazed window to rear. Radiator. Serving hatch to kitchen.
Rear Lobby: Double glazed door to side with window above. Storage cupboards. Tiled floor.
Shower Room: Double glazed window to side. Heated towel rail. Shower cubicle with Aqualisa shower. Wc and vanity unit with wash hand basin. Inset spotlights. Tiled wall and floor. Extractor fan.
FIRST FLOOR
Landing: Double glazed window to side. Airing cupboard with gas fired boiler. Loft hatch.
Bedroom 1: Double glazed window to front. Radiator. Built in wardrobe cupboards.
Bedroom 2: Double glazed window to rear. Radiator. Built in cupboards. Telephone point.
Bedroom 3: Double glazed window to front. Radiator. Built in cupboards.
Bathroom: Double glazed window to side. Radiator. Suite of paneled bath, wc and pedestal wash basin. Tiled walls.
OUTSIDE:
Driveway and garage to front. Good sized garden to rear with patio and lawn plus a timber shed all backing onto woodland.
PLEASE NOTE:
1. These particulars are intended to be as accurate as possible and any description stated should be accepted as an opinion of the Agents and should not in any way be taken as a statement of fact. However, please contact us if there are any points of particular importance you wish to be checked or clarified, especially if you are proposing to travel some distance to view the property.
2. The photographs show only certain parts of the property. It should not be assumed that any contents, furnishings, furniture etc. photographed are included in the sale. No assumptions should be made with regard to parts of the property that have not been photographed.
3. Prospective purchasers are requested to satisfy themselves as to the working order of any fireplaces or electrical, gas, plumbing, heating, drainage, alarm or other systems or appliances where applicable. Whilst these may be mentioned in the particulars they have not been tested by the Agents.
4. Nothing in these particulars is intended to indicate that any carpets, curtains, furnishings, fittings, electrical goods (whether wired in or not), gas fires or light fitments or any other fixtures not expressly included form part of the property offered for sale.





