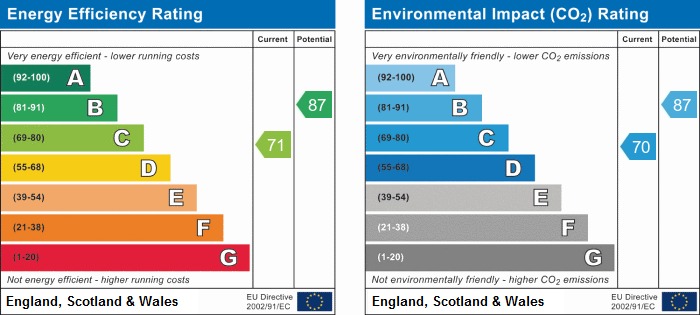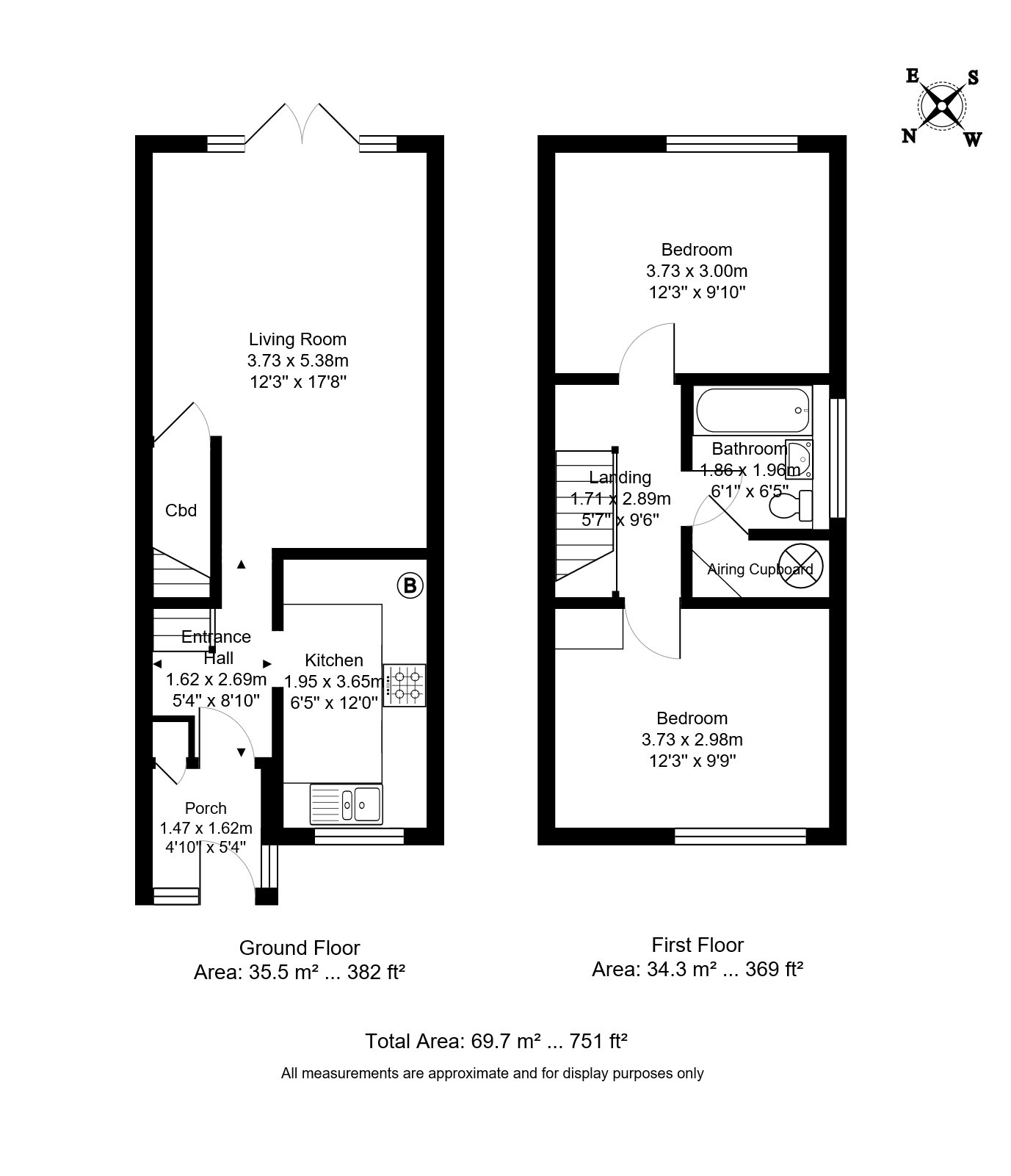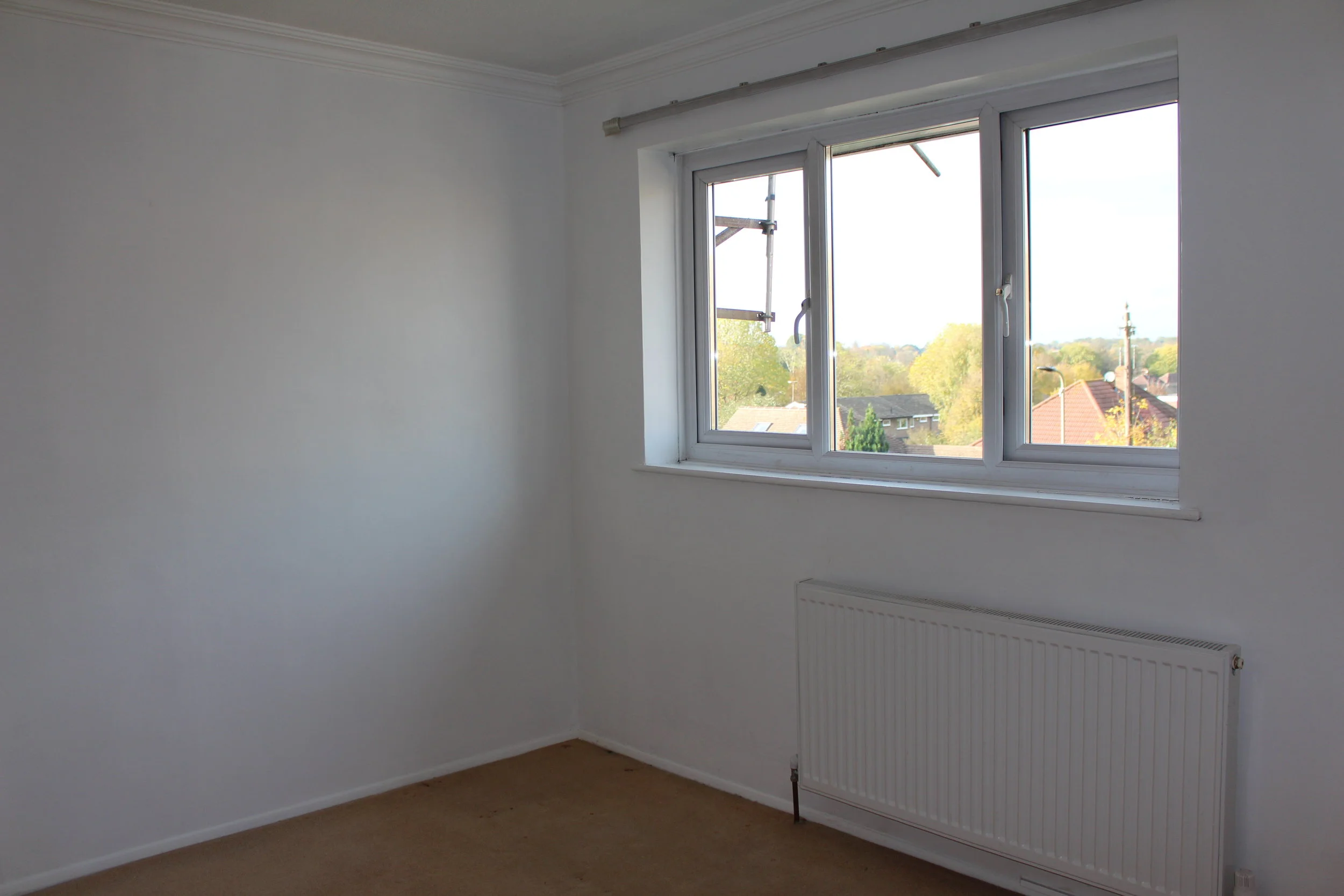for sale
FOR SALE AND CHAIN FREE: I am delighted to offer this well presented two double bedroom end terrace house set within a popular residential road in Orpington.
The accommodation on offer comprises; entrance porch and hall, lounge and fitted kitchen to the ground floor. To the first floor there is a landing giving access to two double bedrooms, family bathroom and a utility/airing cupboard. Externally there is a garden to the rear of the property, parking for residents and garage en-bloc. Other benefits include double glazed windows and gas central heating system.
Dyke Drive is conveniently situated for Orpington High Street, Orpington mainline station, local schools and bus routes. Internal viewing is highly recommended.
ENTRANCE PORCH Covered entrance, double glazed door to front, storage cupboards, tiled flooring.
ENTRANCE HALL glazed door to porch.
KITCHEN Double glazed window to front. Quarry tiled floor. Range of matching wall and base units with work-surfaces, gas hob with electric oven under, space for washing machine & fridge freezer, dishwasher, inset sink and drainer. Gas fired boiler.
LOUNGE Double glazed french-doors to rear, radiators and under stairs cupboard.
STAIRS TO FIRST FLOOR LANDING
BEDROOM 1 Double glazed window to front, radiator.
BEDROOM 2 Double glazed window to rear, radiator.
BATHROOM DOuble glazed window to side. Low level WC, pedestal wash hand basin, paneled bath with hand shower attachment with Mira power shower over, tiled walls, heated towel rail, large utility/airing cupboard..
OTHER FEATURES INCLUDE
FRONT GARDEN Laid to lawn, plants & shrubs, path to front door.
REAR GARDEN Mainly laid to lawn.
PARKING FOR RESIDENTS AND GARAGE EN BLOC
It is understood there is an estate levy of approx £195 per annum payable in two installments.
PLEASE NOTE:
1. These particulars are intended to be as accurate as possible and any description stated should be accepted as an opinion of the Agents and should not in any way be taken as a statement of fact. However, please contact us if there are any points of particular importance you wish to be checked or clarified, especially if you are proposing to travel some distance to view the property.
2. The photographs show only certain parts of the property. It should not be assumed that any contents, furnishings, furniture etc. photographed are included in the sale. No assumptions should be made with regard to parts of the property that have not been photographed.
3. Prospective purchasers are requested to satisfy themselves as to the working order of any fireplaces or electrical, gas, plumbing, heating, drainage, alarm or other systems or appliances where applicable. Whilst these may be mentioned in the particulars they have not been tested by the Agents.
4. Nothing in these particulars is intended to indicate that any carpets, curtains, furnishings, fittings, electrical goods (whether wired in or not), gas fires or light fitments or any other fixtures not expressly included form part of the property offered for sale.











