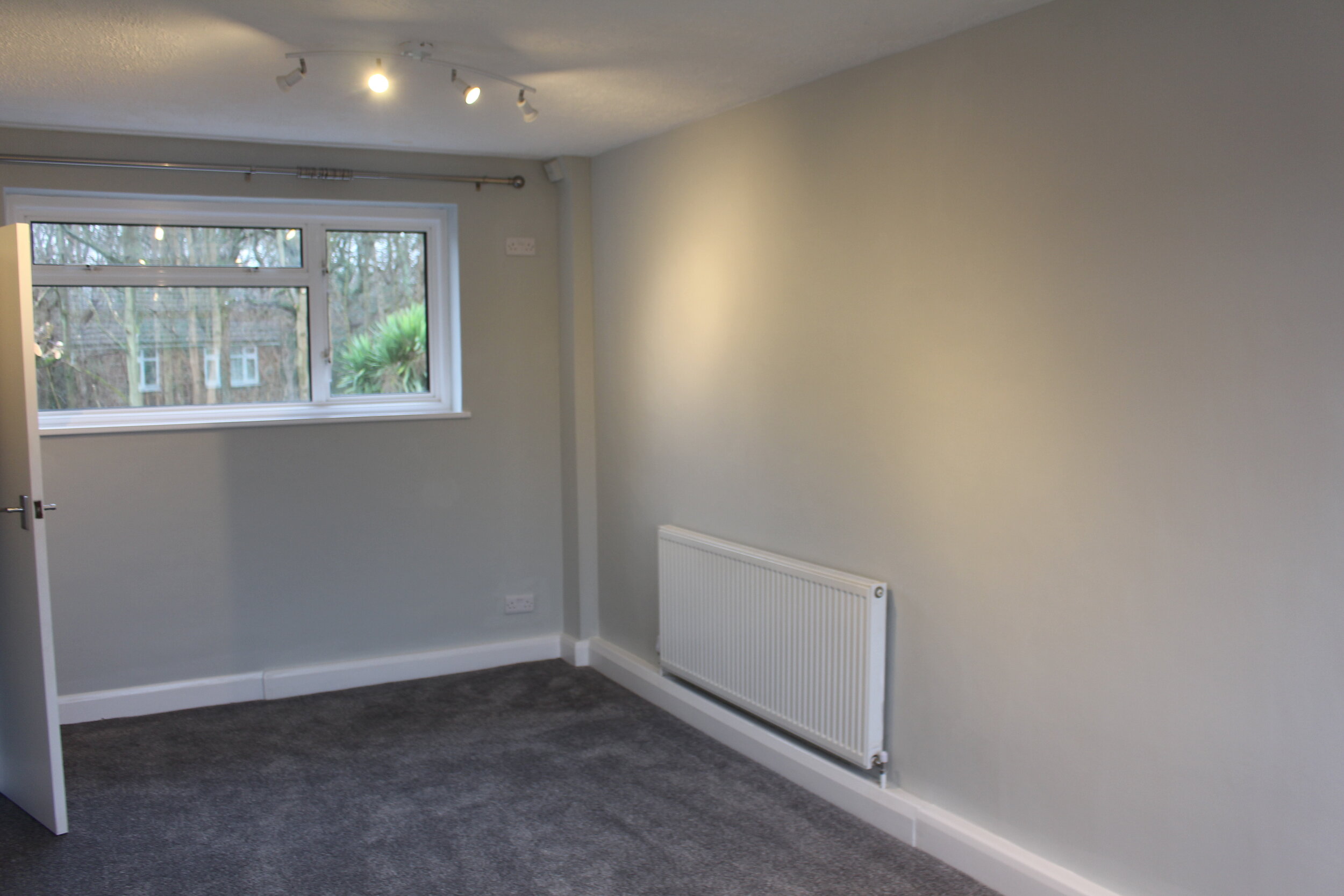let agreed
I am delighted to offer this newly refurbished and deceptively spacious semi-detached house with four generous bedrooms, two/three reception rooms as well as an extended utility room and shower room. The kitchen and utility room are fitted to a very high standard with soft closures, internally lit cupboards and new domestic appliances. To the rear is a sizeable newly re-turfed garden with timber shed and greenhouse - both with electric power backing onto woodlands. The patio is a generous size and has power. The property also features an integral garage with automatic door and a drive providing ample off street parking. Additional benefits include; gas central heating, double glazing, white goods, fitted wardrobes, storm porch and desirable location. Situated close to the town centre and mainline station for frequent services into London with DLR connection via Lewisham and Thameslink Service via Bromley South. Nearby reputable schools include Crofton, Southborough and St James.
No pets.
The accommodation is as follows:
GROUND FLOOR:
Entrance Porch: Double glazed sliding doors and front door opening into:
Entrance Hall:
Sitting Room: Double glazed window to front. Radiator. Coal effect gas fire.
Kitchen/Dining Room: Double glazed window to rear. Radiator. Comprehensive range of fitted units and drawers with work surfaces over. Laminate flooring.
Family Room: Two double glazed patio doors to rear. Radiators.
Inner Hall with door to garage.
Ground Floor Shower room: Double glazed window to side. Radiator. Wc. Wash hand basin. Shower cubicle.
Utility Room: Double glazed window to rear. Double glazed door to rear. White goods.
FIRST FLOOR:
Landing:
Bedroom 1: Double glazed window to front. Radiator. range of fitted wardrobe cupboards.
Bedroom 2: Double glazed windows to front and rear. Radiator.
Bedroom 3: Double glazed window to rear. Radiator.
Bedroom 4: Double glazed window to front. Radiator. Storage cupboard.
Bathroom: Two double glazed windows to rear. Suite comprising bath with shower over. Wash hand basin and wc.
OUTSIDE:
Front - Drive providing ample off street parking leading to garage with electric up and over door. Side gate.
Rear Garden - Patio to side and rear of house with large level lawn beyond. Timber shed and green house with electric power.
AGENTS NOTE:
LETTING The property is available to let on an assured shorthold tenancy for 6/12 months plus, unfurnished and is available immediately. RENT : £2150pcm exclusive of all charges. DEPOSIT: £2480 returnable at the end of tenancy subject to deductions (all deposits for a property let through AMPC are held on a Client Accounts and administered in accordance with the Tenancy Deposit Scheme and Dispute Service). References required, viewing strictly through the agents.
HOLDING DEPOSIT & TENANT FEES This is to reserve a property. The Holding Deposit (equivalent of one weeks rent) will be withheld if any relevant person (including any guarantor(s) withdraw from the tenancy, fail a Right-to Rent check, provide materially significant false information, or fail to sign their tenancy agreement (and / or Deed of Guarantee) within 15 calendar days (or other Deadline for Agreement as mutually agreed in writing). For full details of all permitted Tenant Fees payable when renting a property through the agent please refer to the Scale of Tenant Fees available on my website, office or on request. For further clarification before arranging a viewing please me.
TENANT PROTECTION Alex Mitchel Property Consultants (AMPC) is a member of Propertymark Client Money Protection Scheme and also a member of The Property Redress Scheme. In addition, AMPC is a member of ARLA Propertymark and Tenancy Deposit Scheme.
PLEASE NOTE:
1. These particulars are intended to be as accurate as possible and any description stated should be accepted as an opinion of the Agents and should not in any way be taken as a statement of fact. However, please contact us if there are any points of particular importance you wish to be checked or clarified, especially if you are proposing to travel some distance to view the property.
2. The photographs show only certain parts of the property. It should not be assumed that any contents, furnishings, furniture etc. photographed are included in the sale. No assumptions should be made with regard to parts of the property that have not been photographed.
3. Prospective purchasers are requested to satisfy themselves as to the working order of any fireplaces or electrical, gas, plumbing, heating, drainage, alarm or other systems or appliances where applicable. Whilst these may be mentioned in the particulars they have not been tested by the Agents.
4. Nothing in these particulars is intended to indicate that any carpets, curtains, furnishings, fittings, electrical goods (whether wired in or not), gas fires or light fitments or any other fixtures not expressly included form part of the property offered for sale.
















