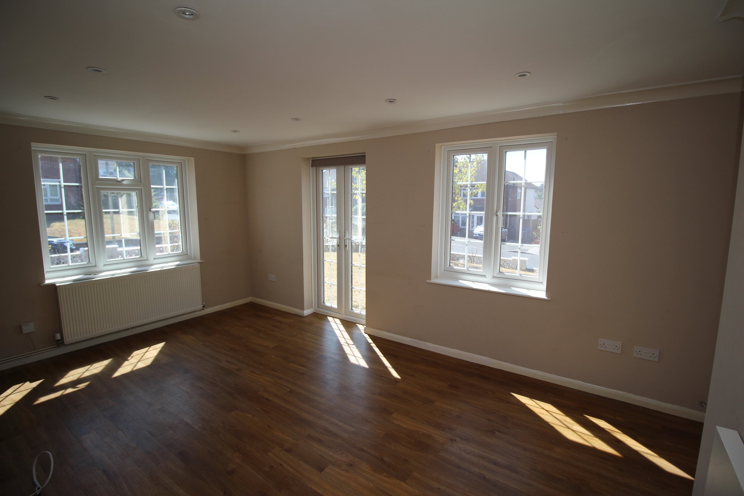
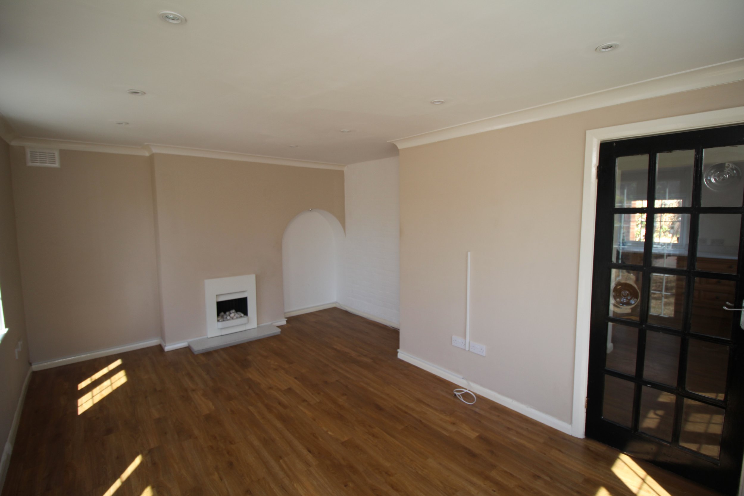
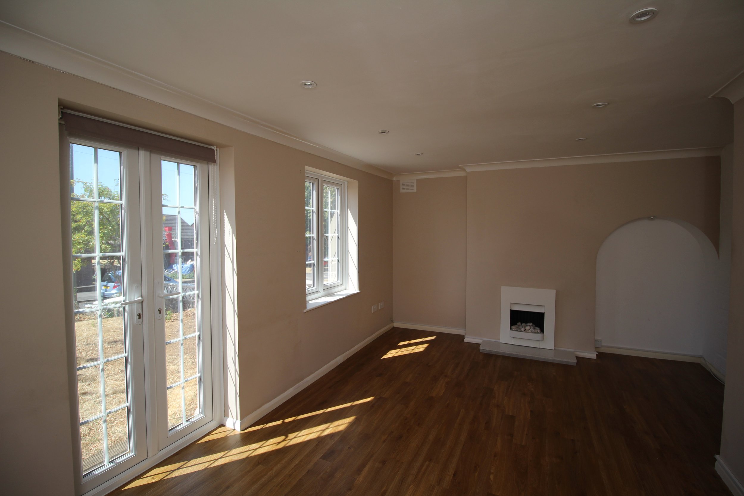
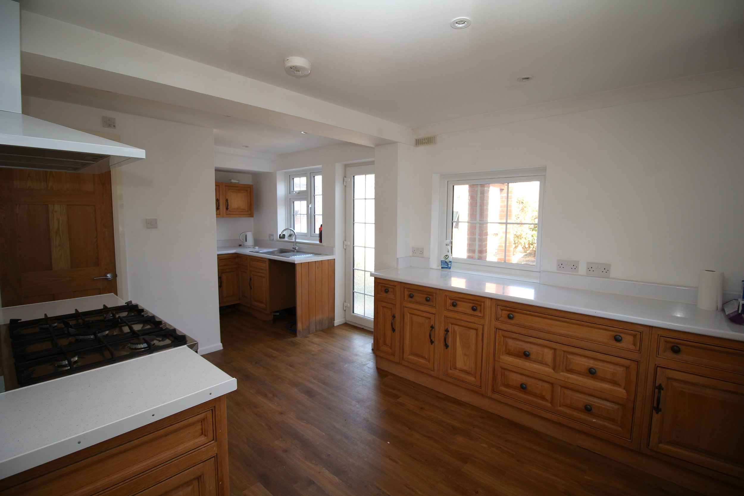
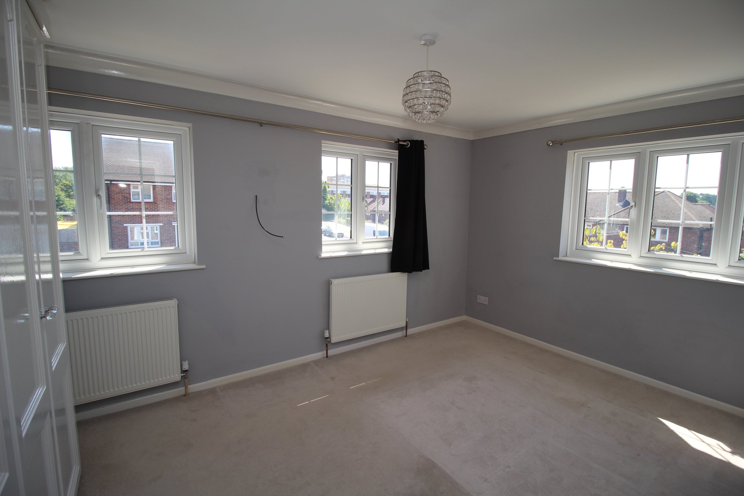
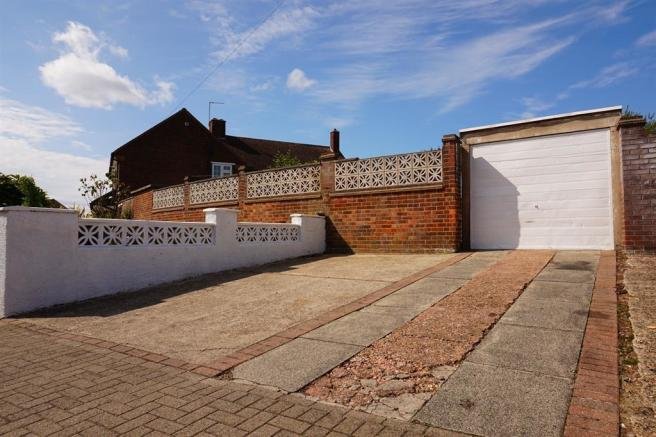
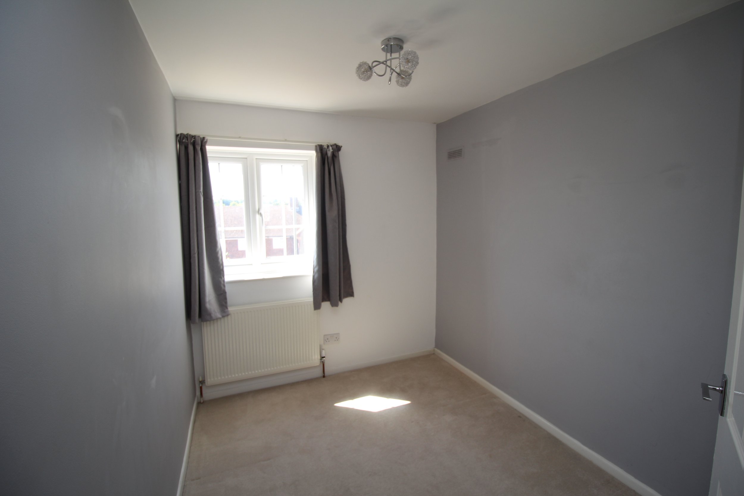
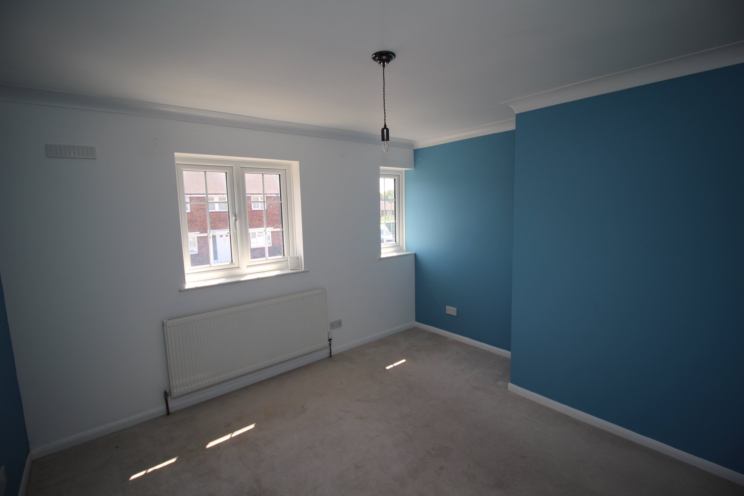
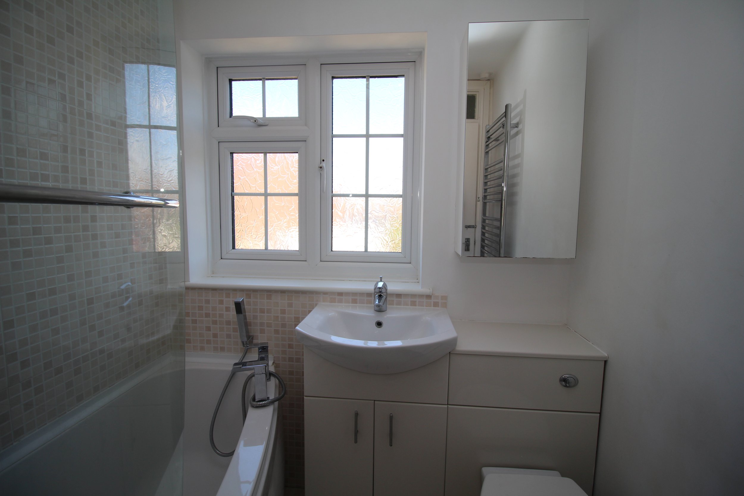
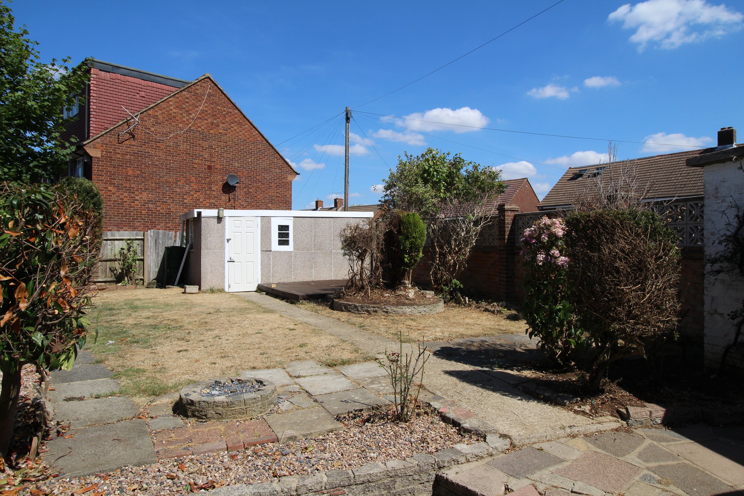
Property Details
Property Description
A conveniently located three bed semi detached house with a good sized garden
EPC - .D
Location & Amenities
Situated close to amenities including local shops, schools and good transport facilities to Orpington mainline railway station and Orpington high street.
Step Inside
Entrance Porch: Giving access to:-
Hallway: Stairs to first floor, built in storage cupboard.
Lounge: 16'10" x 11'11" (5.13m x 3.63m). Double glazed window to front and side and double glazed French doors to side opening onto and overlooking the side garden. Radiator and a gas fire.
Kitchen/Dining Area: 18'11" x 9'10" (5.77m x 3m). Fitted with a matching range of wall and base units with work surfaces, sink unit, drainer and mixer tap, 'Range Style' cooker, space for washing machine and fridge/freezer. Radiator, two double glazed windows to side and double glazed window to side leading to and overlooking the main garden. Door to:-
Ground Floor Shower Room: Walk in shower cubicle, wash hand basin and wc. Extractor fan.
Landing: Access to loft and built in storage cupboard.
Bedroom 1: 13'10" x 9'3" (4.22m x 2.82m). Two double glazed windows to front and one double glazed window to side, radiator and a range of fitted wardrobes.
Bedroom 2: 11'9" x 11'2" (3.58m x 3.4m). Two double glazed windows to front, radiator.
Bedroom 3: 9'5" x 7'2" (2.87m x 2.18m). Double glazed window to side, radiator.
Bathroom: White suite with chrome fittings and comprising panelled bath with Aqualisa shower and shower screen, wash hand basin set in vanity unit and concealed cistern wc. Double glazed window to side, tiling and heated chrome towel rail.
Outside
The property sits on a corner position and has gardens to the front and sides. The main rear garden is accessed via the kitchen is mainly laid to lawn with a patio area and access to:-
Brick built shed with two separate storage areas and access to an outside Wc.
Driveway: Providing off road parking for several cars and giving access to:-
Detached Garage:
Disclaimer
1. These particulars are intended to be as accurate as possible and any description stated should be accepted as an opinion of the Agents and should not in any way be taken as a statement of fact. However, please contact us if there are any points of particular importance you wish to be checked or clarified, especially if you are proposing to travel some distance to view the property.
2. The photographs show only certain parts of the property. It should not be assumed that any contents, furnishings, furniture etc. photographed are included in the sale. No assumptions should be made with regard to parts of the property that have not been photographed.
3. Prospective purchasers are requested to satisfy themselves as to the working order of any fireplaces or electrical, gas, plumbing, heating, drainage, alarm or other systems or appliances where applicable. Whilst these may be mentioned in the particulars they have not been tested by the Agents.
4. Nothing in these particulars is intended to indicate that any carpets, curtains, furnishings, fittings, electrical goods (whether wired in or not), gas fires or light fitments or any other fixtures not expressly included form part of the property offered for sale.

