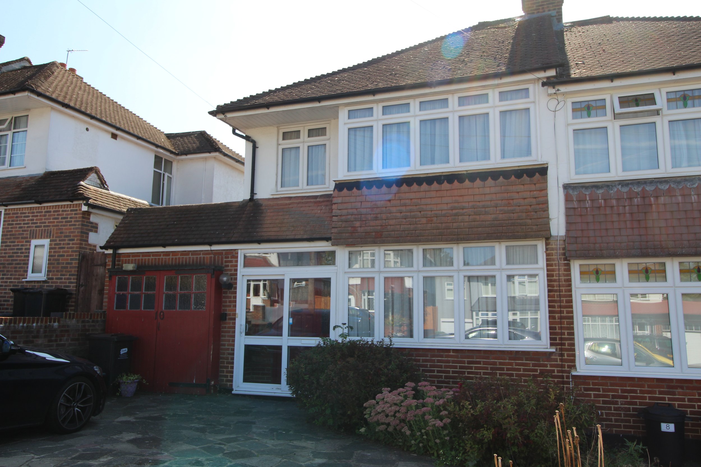
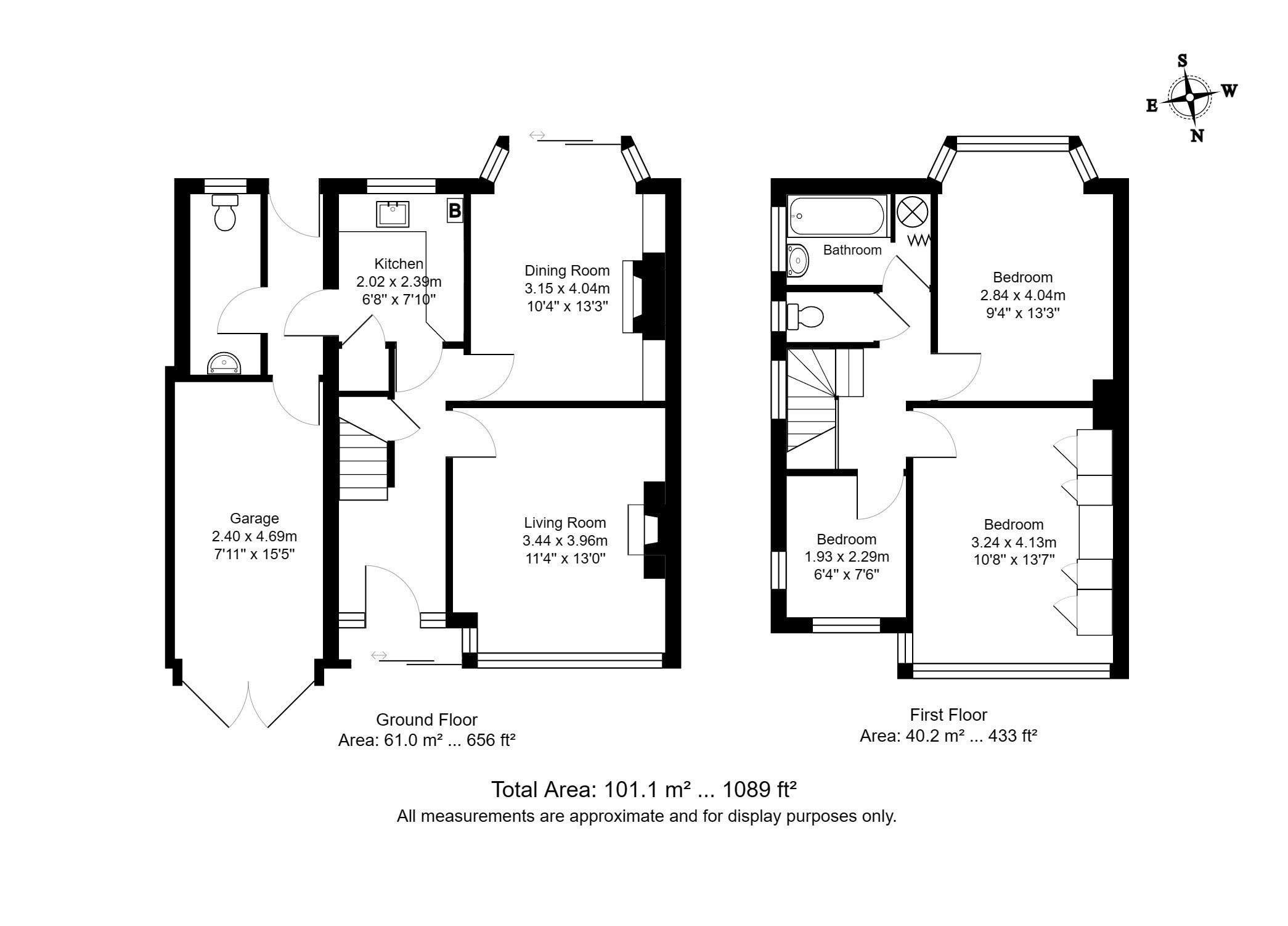
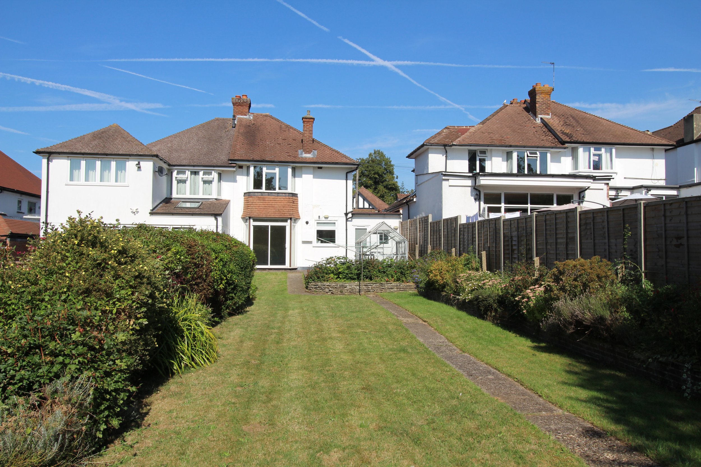
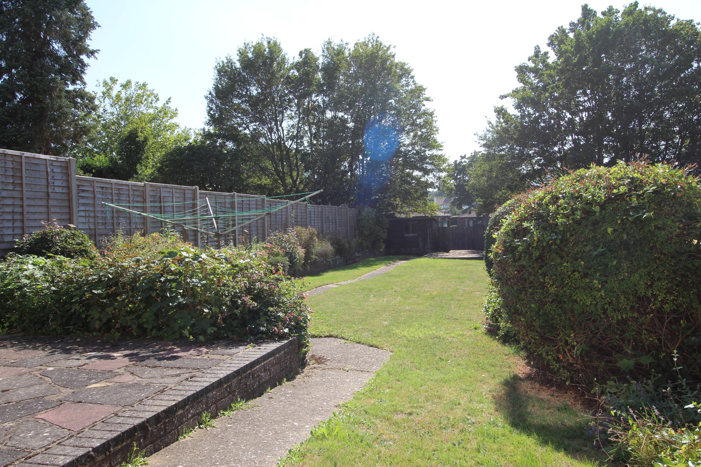
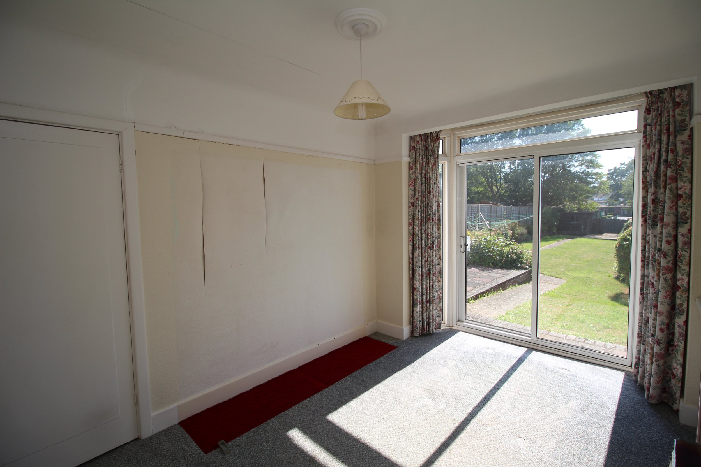
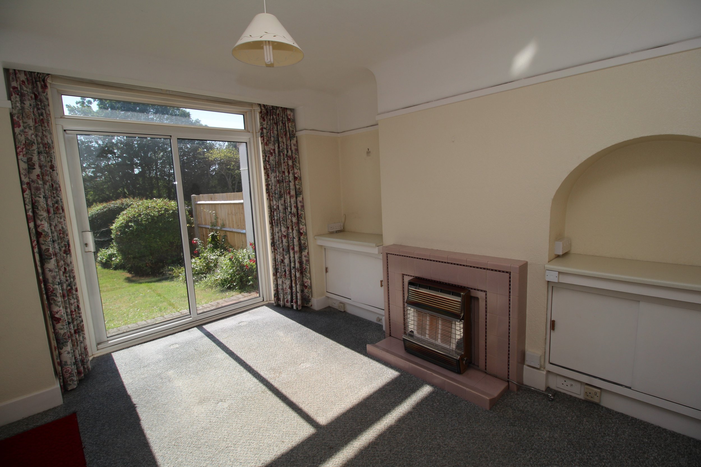
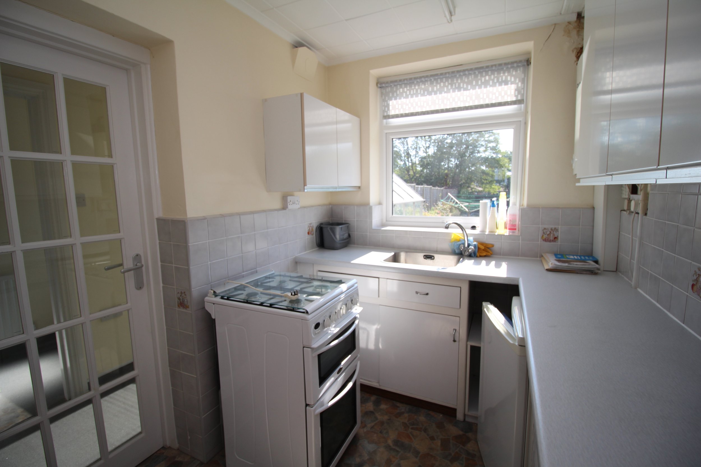
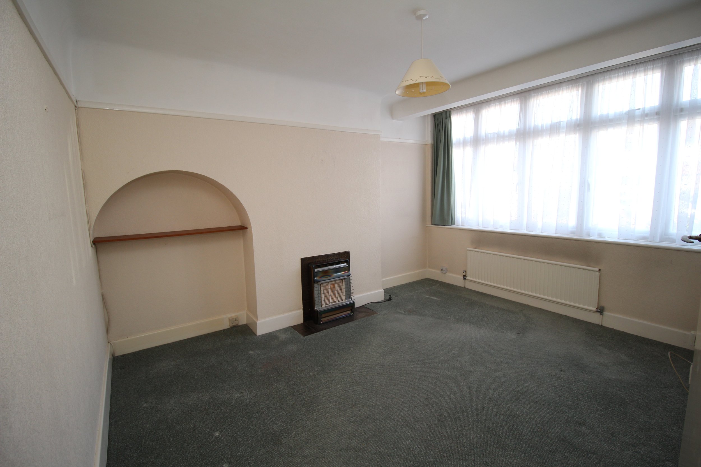
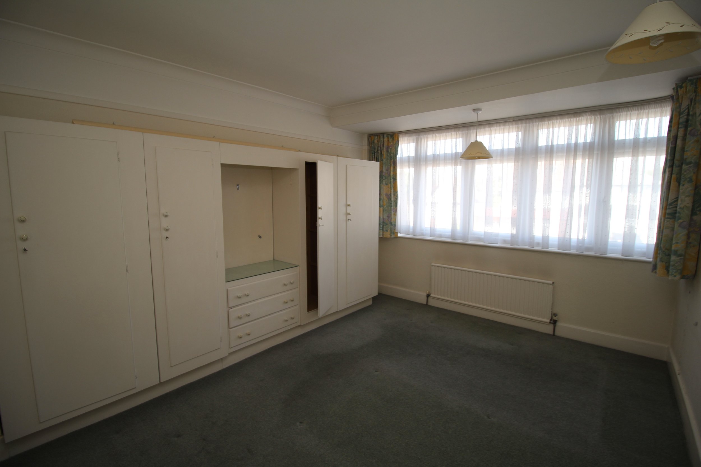
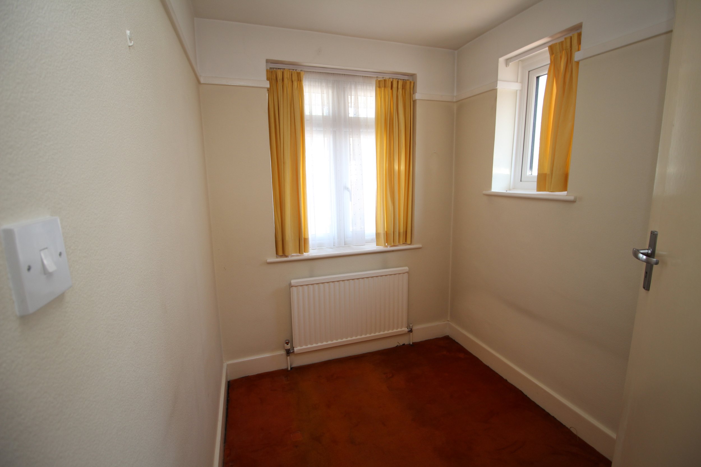
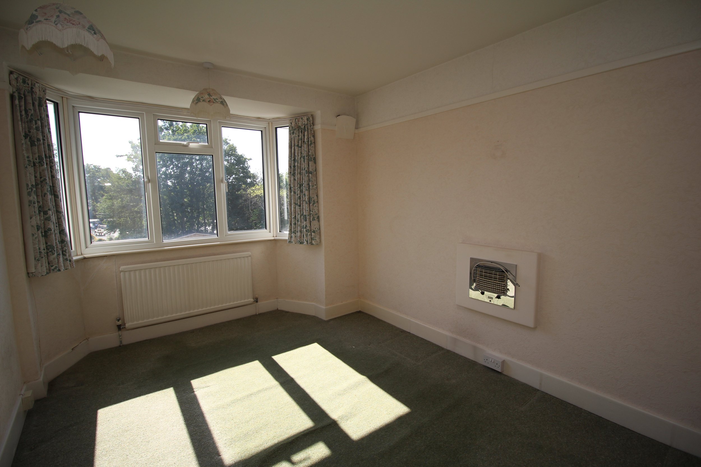
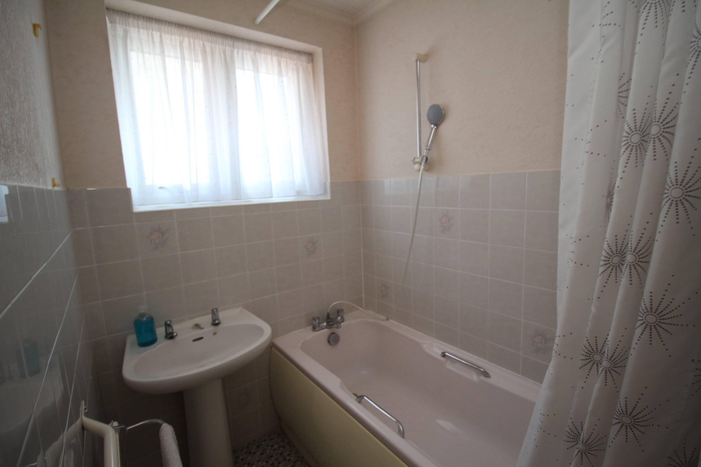
Property Details
Property Description
A semi-detached family house in need of modernisation located in a good residential road conveniently positioned for local amenities and travel connections. No onward chain.
Location & Amenities
Local shops can be found on Crescent Way and more comprehensive facilities can be found at Orpington about a mile and Bromley about six miles. Orpington station is also easily accessible. Green Street Green is just over half a mile which also provides a good range of day to day facilities, and a similar distance from Chelsfield which also has good day to day amenities and a mainline station for train services to central London. There are a number of highly regarded state and private schools within the area including Warren Road which is a short walk. Golf and other sporting facilities in the area. M25 access at junction 4 allowing access to other motorway networks, the Dartford River Crossing, Bluewater Shopping Centre plus Gatwick and Heathrow Airports.
EPC Rating - D
Step Inside
Accommodation as follows -
GROUND FLOOR
Entrance Porch - Front door opening into;
Entrance Hall - Radiator. Stairs to first floor. Understairs cupboard.
Dining Room - Double glazed patio doors to rear. Radiator.
Sitting Room - Double glazed bay window to front. Radiator.
Kitchen - Double glazed window to rear. Double glazed door to side. Gas fired boiler. Range of fitted units and work surfaces with local tiling. Space and plumbing for washing machine, dishwasher, cooker and fridge freezer.
Inner Hall - Door to garage and door to rear.
WC - Double glazed window to rear.
FIRST FLOOR
Landing - Access to loft
Bedroom 1 - Double glazed window to front. Radiator.
Bedroom2 - Double glazed window to rear. Radiator.
Bedroom 3 - Double glazed window to front, rear and side. Radiator.
Bathroom - Double glazed window to rear. Bath with hand shower attachment. Airing cupboard with hot water cylinder.
Separate WC - Double glazed window to side.
OUTSIDE
Open plan hard landscaped front garden providing ample off street parking leading to
Integral Garage - Doors to front. Electric power and light.
Rear - Pleasant garden mainly laid to lawn with patios.. Greenhouse & timber shed. Numerous established trees and shrubs. About 70’ long.
Disclaimer
1. These particulars are intended to be as accurate as possible and any description stated should be accepted as an opinion of the Agents and should not in any way be taken as a statement of fact. However, please contact us if there are any points of particular importance you wish to be checked or clarified, especially if you are proposing to travel some distance to view the property.
2. The photographs show only certain parts of the property. It should not be assumed that any contents, furnishings, furniture etc. photographed are included in the sale. No assumptions should be made with regard to parts of the property that have not been photographed.
3. Prospective purchasers are requested to satisfy themselves as to the working order of any fireplaces or electrical, gas, plumbing, heating, drainage, alarm or other systems or appliances where applicable. Whilst these may be mentioned in the particulars they have not been tested by the Agents.
4. Nothing in these particulars is intended to indicate that any carpets, curtains, furnishings, fittings, electrical goods (whether wired in or not), gas fires or light fitments or any other fixtures not expressly included form part of the property offered for sale.

