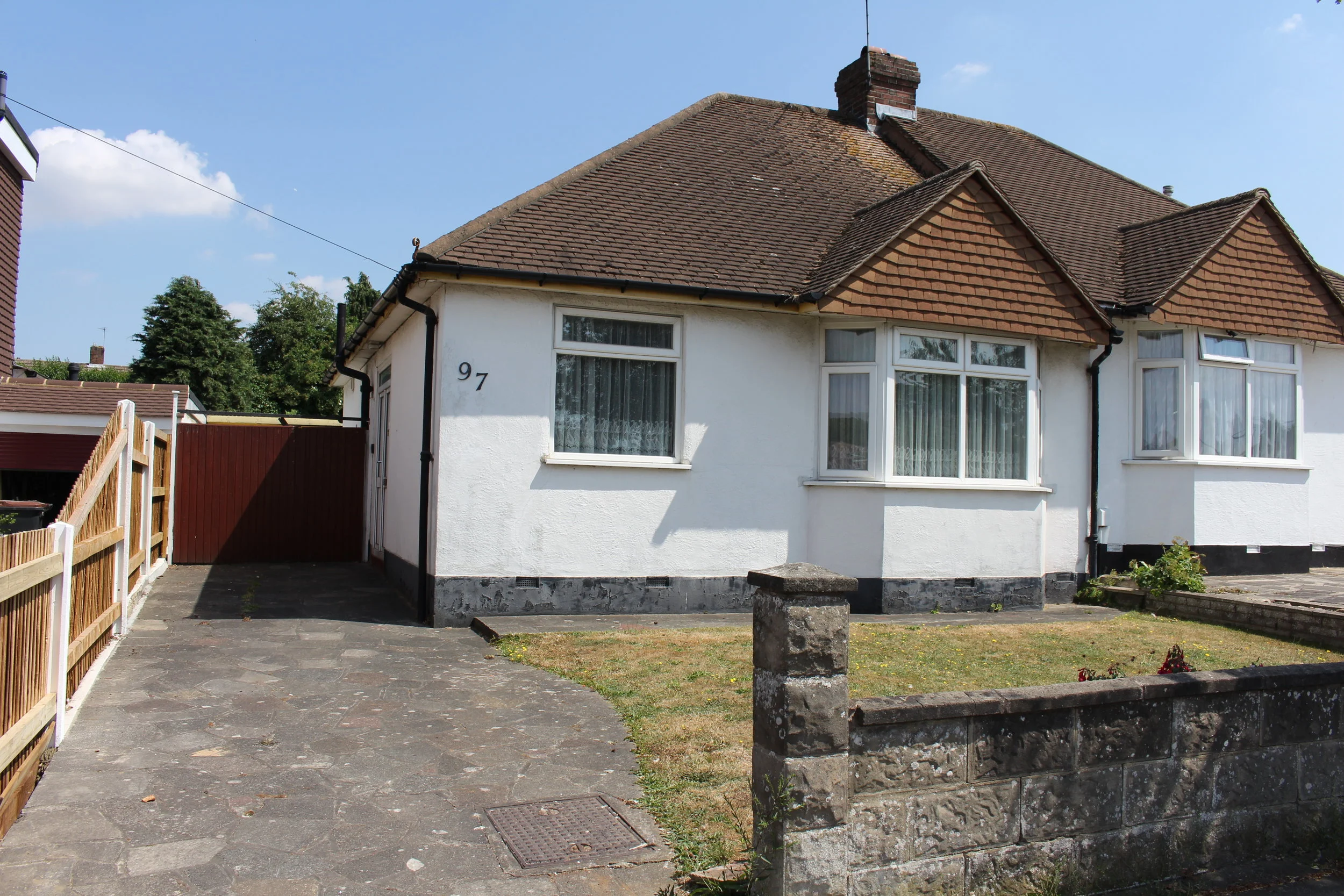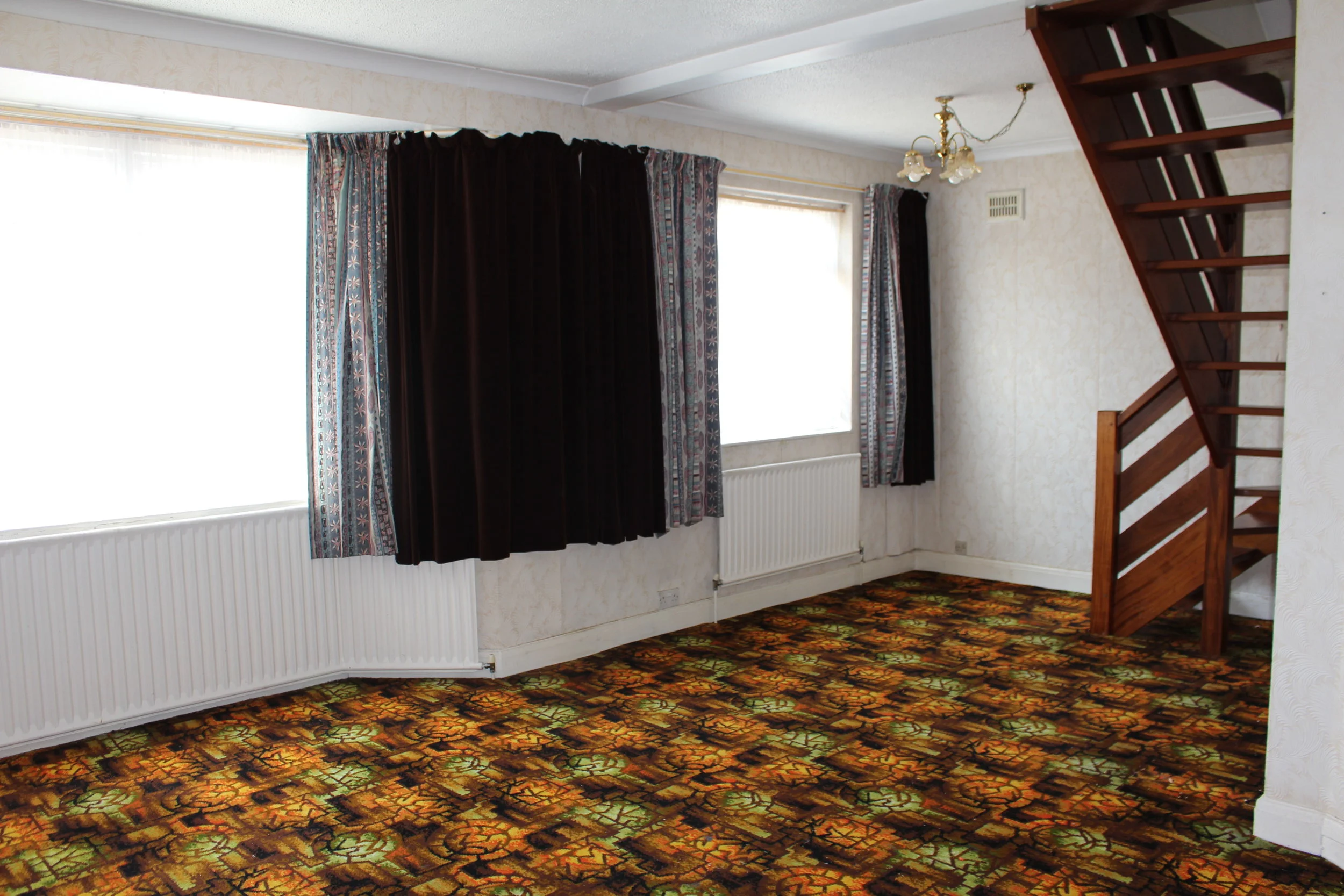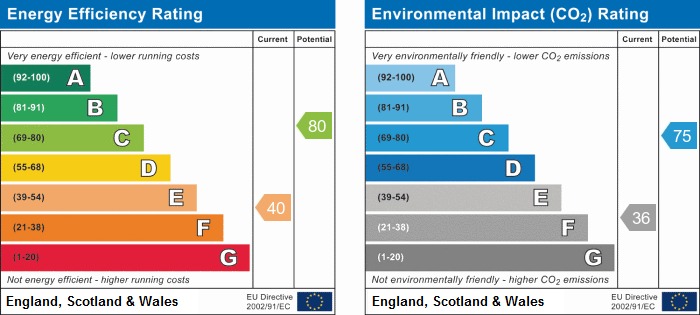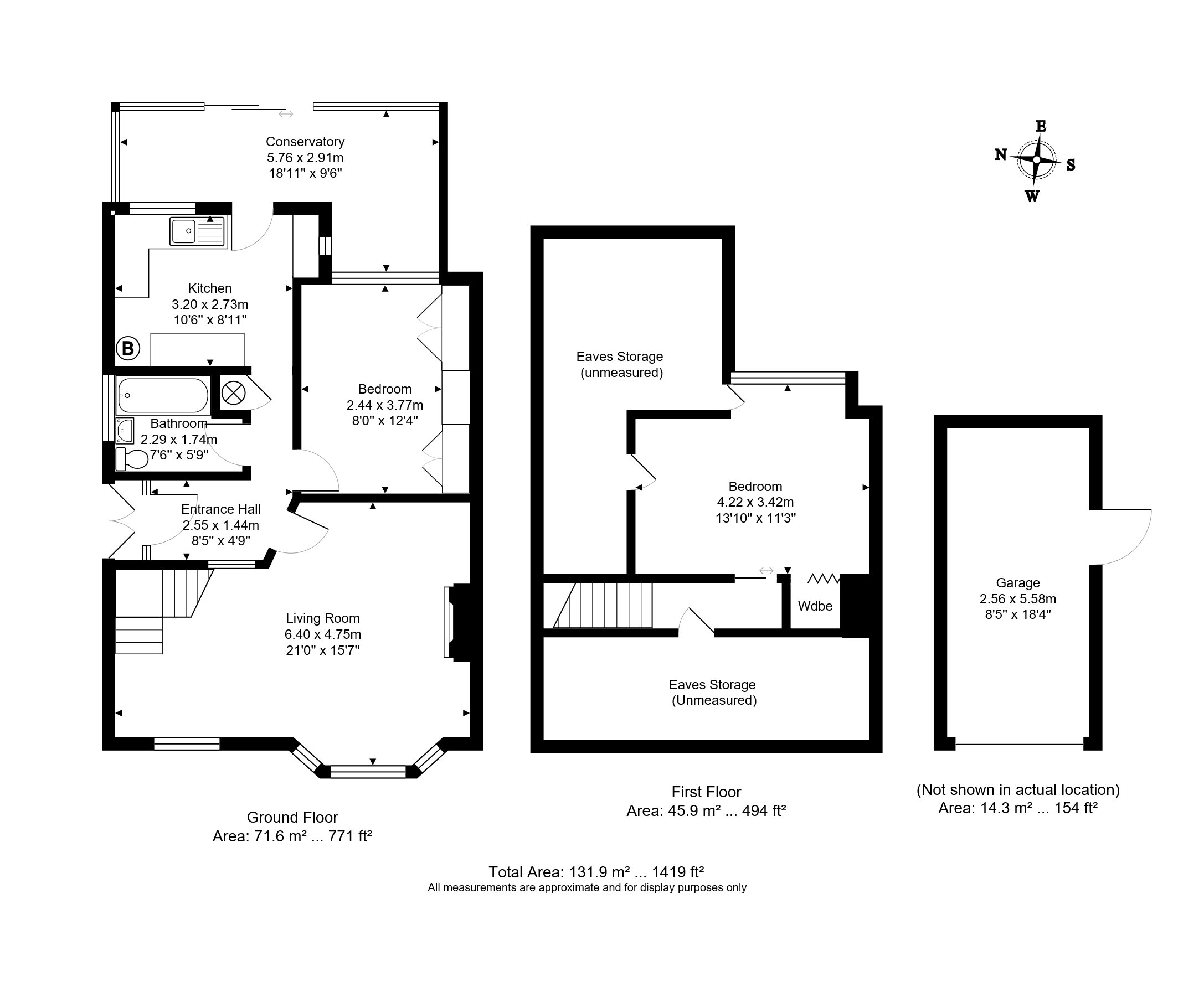FOR SALE
FOR SALE: This semi-detached chalet bungalow situated in a popular road within half a mile of Orpington with the Town Centre being a little further. There are bus routes within a short distance of the property which take you into the Town centre and the delightful Priory Gardens and useful shops at Carlton Parade are also nearby. The property is dated and in need of modernisation but offers plenty of scope for improvement. Internally, there is a large reception room with staircase to the first floor leading to a double bedroom. There is a further bedroom to the ground floor as well as a bathroom, kitchen and lean to conservatory. Outside, a private driveway provides off-street parking and side access to a single garage and a pleasant flat rear garden. The property also features double glazing and gas central heating and can be purchased with the benefit of no onward chain.
GROUND FLOOR:
ENTRANCE: Replacement front door opening into;
ENTRANCE VESTIBULE: Door into
L_SHAPED ENTRANCE HALL:
SITTING ROOM/DINING ROOM: Double glazed windows to front. Radiator. Gas fire and staircase to first floor..
BATHROOM: Double glazed window to side. Radiator. Coloured suite comprising bath, pedestal wash basin and wc. part tiled walls.
BEDROOM : Double glazed window to rear. Radiator. range of built in wardrobe cupboards.
KITCHEN: Window and door to rear. Fitted units, drawers and work surfaces. Local tiling. Sink unit with cupboards under and side drainer. Space for domestic appliances. Gas fired boiler.
LEAN-TO CONSERVATORY:
FIRST FLOOR
LANDING:
BEDROOM 2: Double glazed window to rear. Access to eaves loft storage.
OUTSIDE:
FRONT GARDEN with driveway leading to front door and lawned REAR GARDEN about 50' in length with timber shed and greenhouse. Single garage with electric power and light.
PLEASE NOTE:
1. These sale particulars are intended to be as accurate as possible and any description stated should be accepted as an opinion of the Agents and should not in any way be taken as a statement of fact. However, please contact us if there are any points of particular importance you wish to be checked or clarified, especially if you are proposing to travel some distance to view the property.
2. The photographs show only certain parts of the property. It should not be assumed that any contents, furnishings, furniture etc. photographed are included in the sale. No assumptions should be made with regard to parts of the property that have not been photographed.
3. Prospective purchasers are requested to satisfy themselves as to the working order of any fireplaces or electrical, gas, plumbing, heating, drainage, alarm or other systems or appliances where applicable. Whilst these may be mentioned in the particulars they have not been tested by the Agents.
4. Nothing in these particulars is intended to indicate that any carpets, curtains, furnishings, fittings, electrical goods (whether wired in or not), gas fires or light fitments or any other fixtures not expressly included form part of the property offered for sale.










